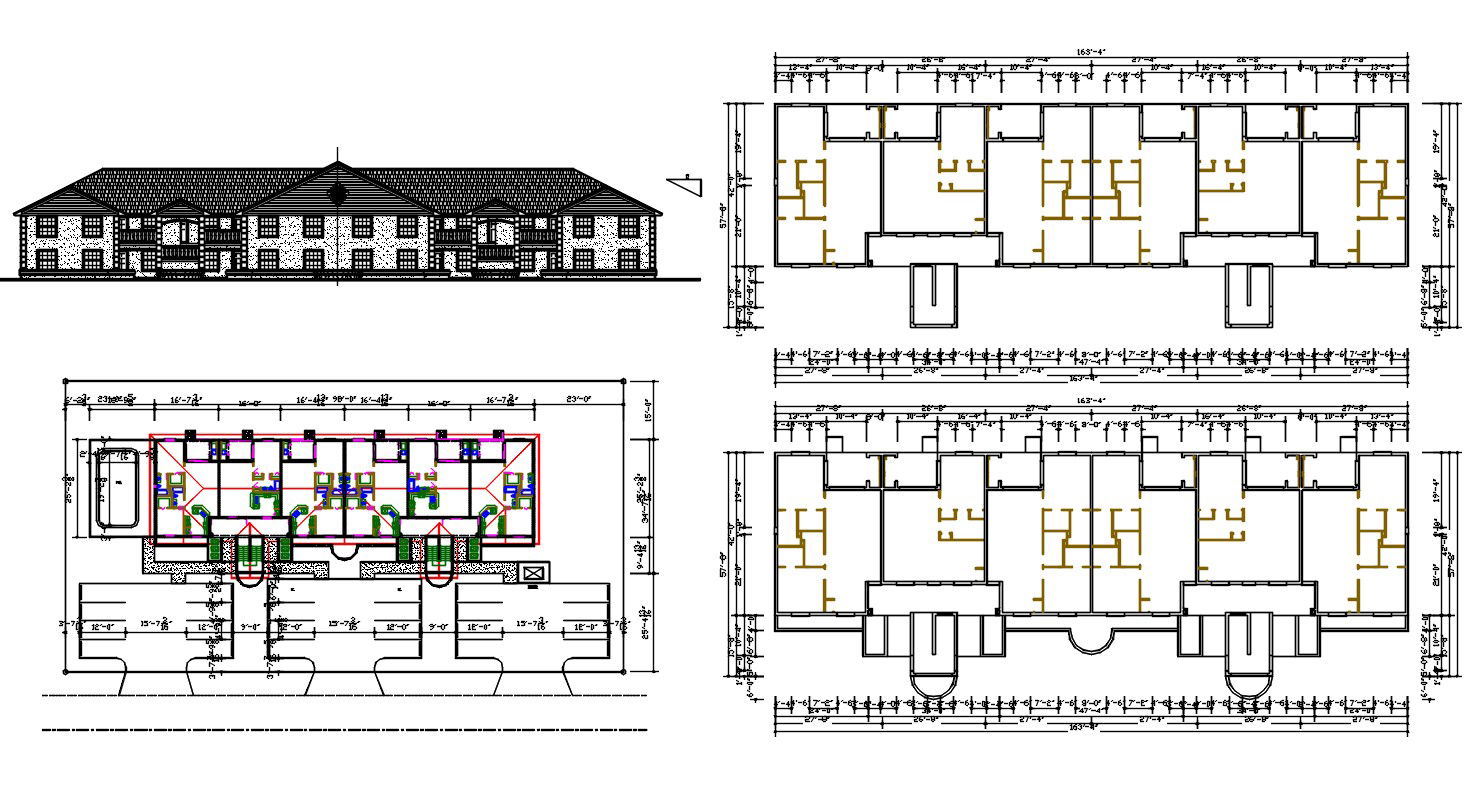Joint House Project DWG File
Description
Joint House Project DWG File; the architecture joint house project CAD drawing includes ground floor plan and first-floor plan with front elevation design. download AutoCAD and get dimension detail in CAD drawing.
Uploaded by:

