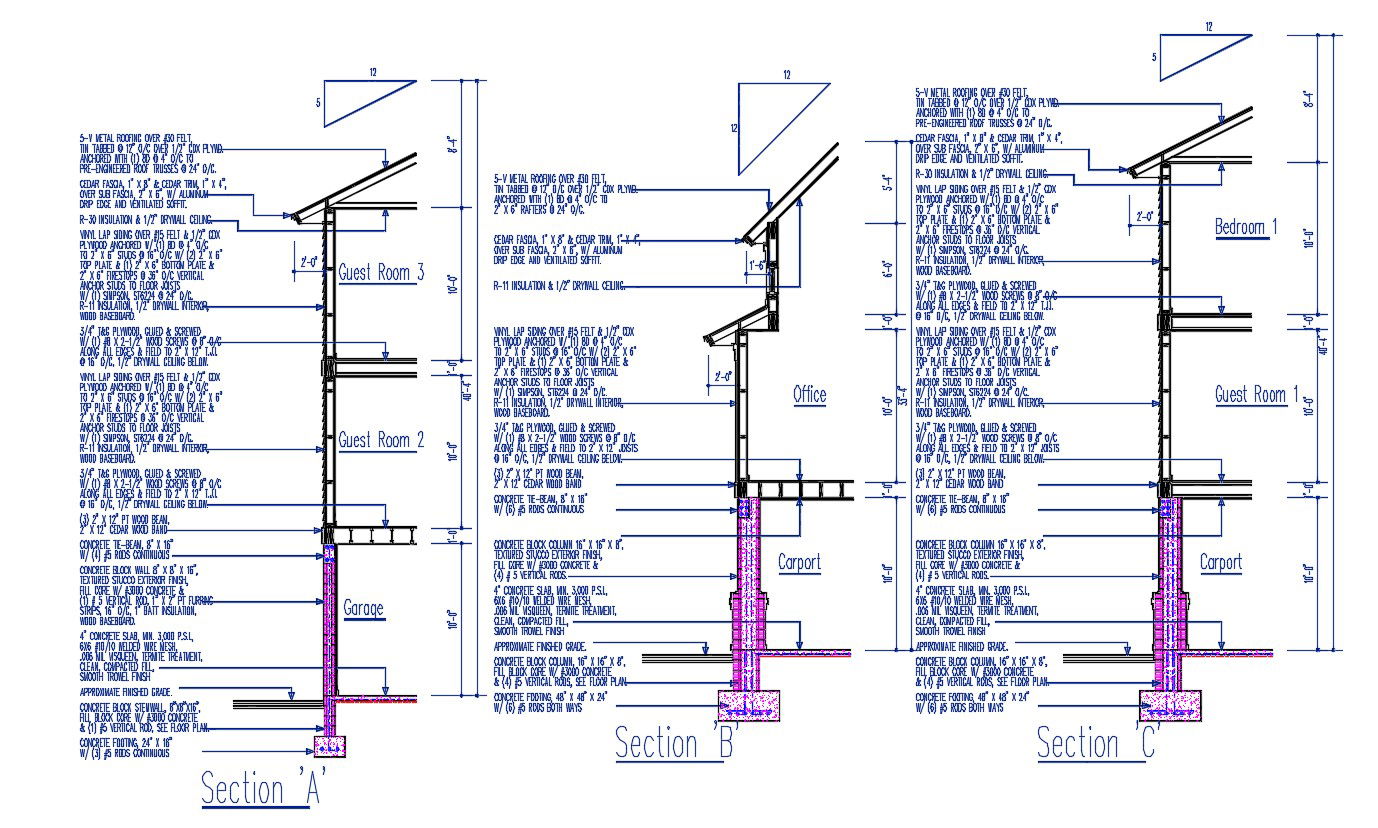Download Wall Section Design AutoCAD File
Description
CAD drawing details of house wall section design along with house floor level details, wall pad footing details, texting, and various other structural blocks details download the file.
File Type:
DWG
File Size:
2 MB
Category::
Structure
Sub Category::
Section Plan CAD Blocks & DWG Drawing Models
type:
Gold

Uploaded by:
akansha
ghatge
