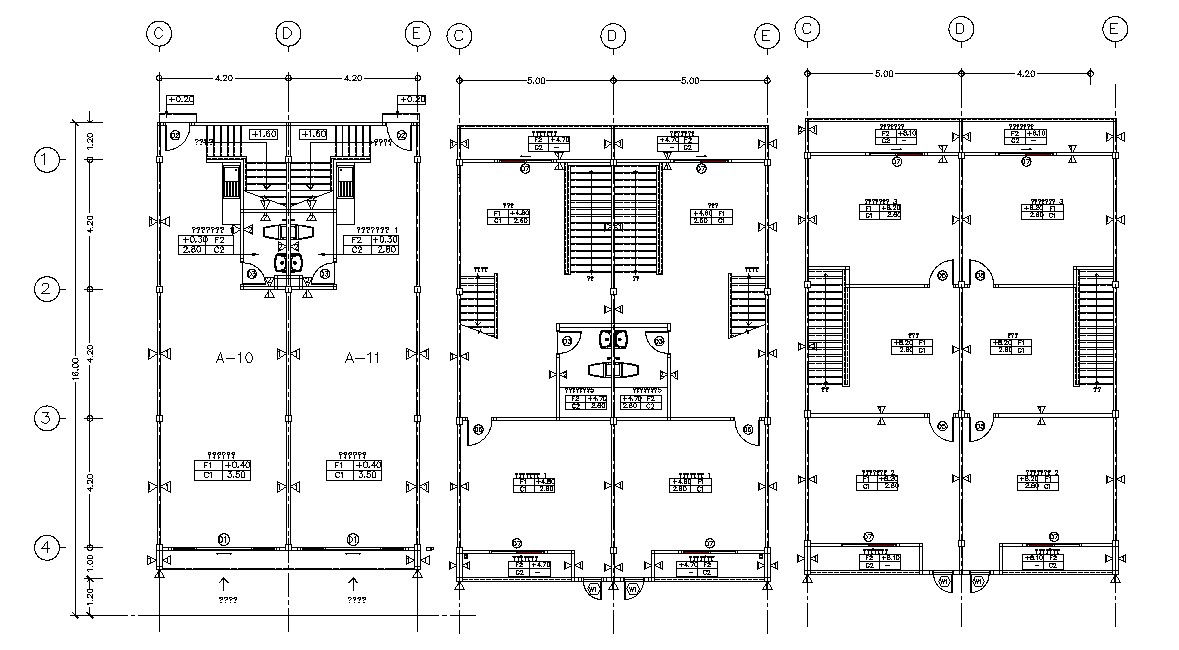Commercial Building Floor Plan With Working AutoCAD File
Description
Commercial Building Floor Plan With Working AutoCAD File; this is the detail of the commercial building includes working set, dimension, stairs, toilers, and much more detail CAD file.
Uploaded by:
Rashmi
Solanki

