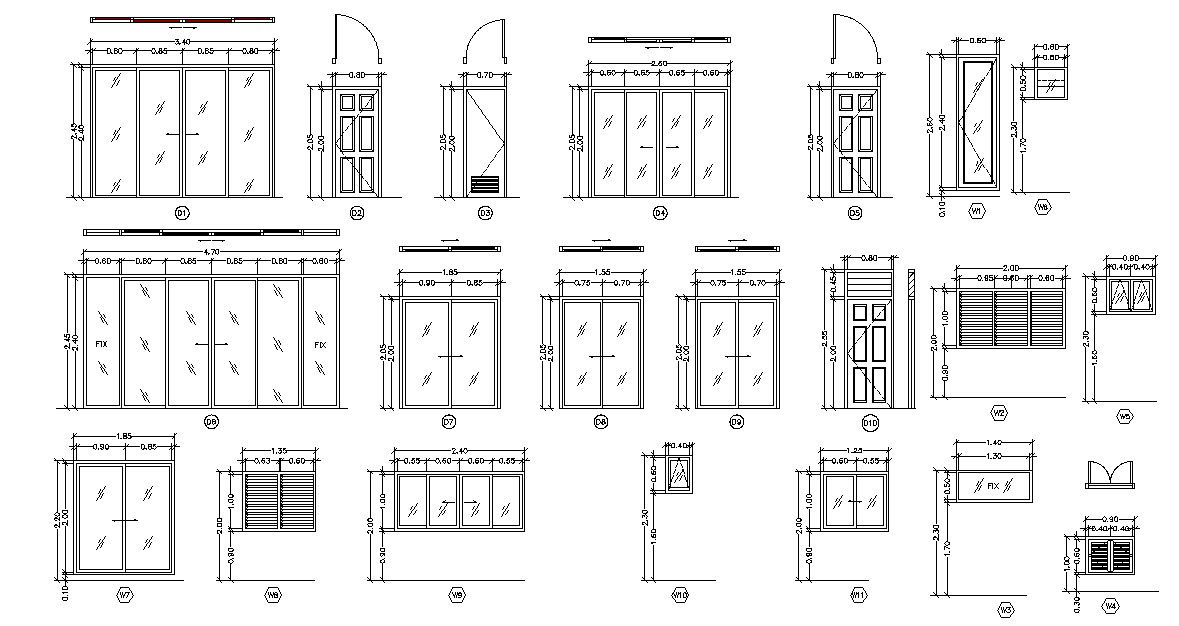Elevation Of Door-Window CAD File Free
Description
Elevation Of Door-Window CAD File Free; many types of door window elevation detail with dimension DWG file free.
File Type:
DWG
File Size:
1.4 MB
Category::
Dwg Cad Blocks
Sub Category::
Windows And Doors Dwg Blocks
type:
Free
Uploaded by:
Rashmi
Solanki
