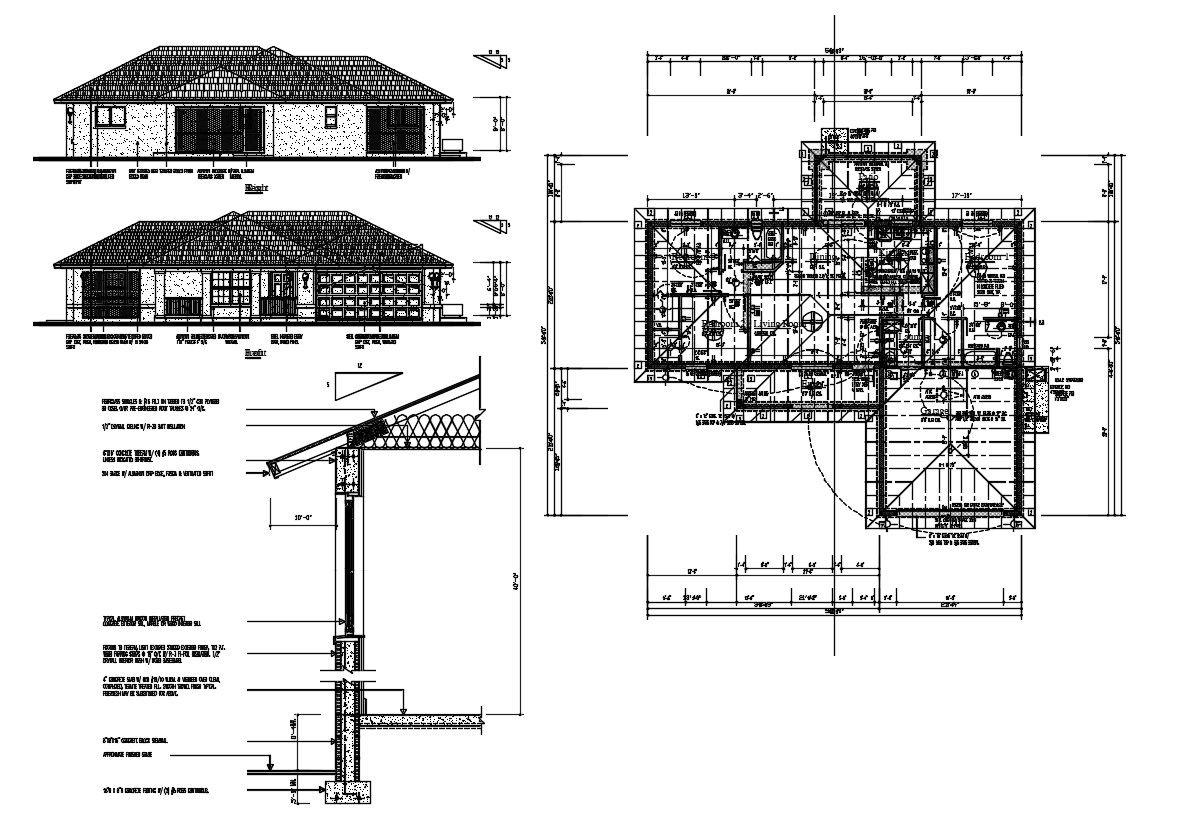3 BHK Working House Plan DWG File
Description
3 BHK Working House Plan DWG File; the residence house ground floor plan, roof plan with wall support section, and elevatio9n design. download 3 BHK house plan AutoCAD file and learn this CAD drawing plan.
Uploaded by:
