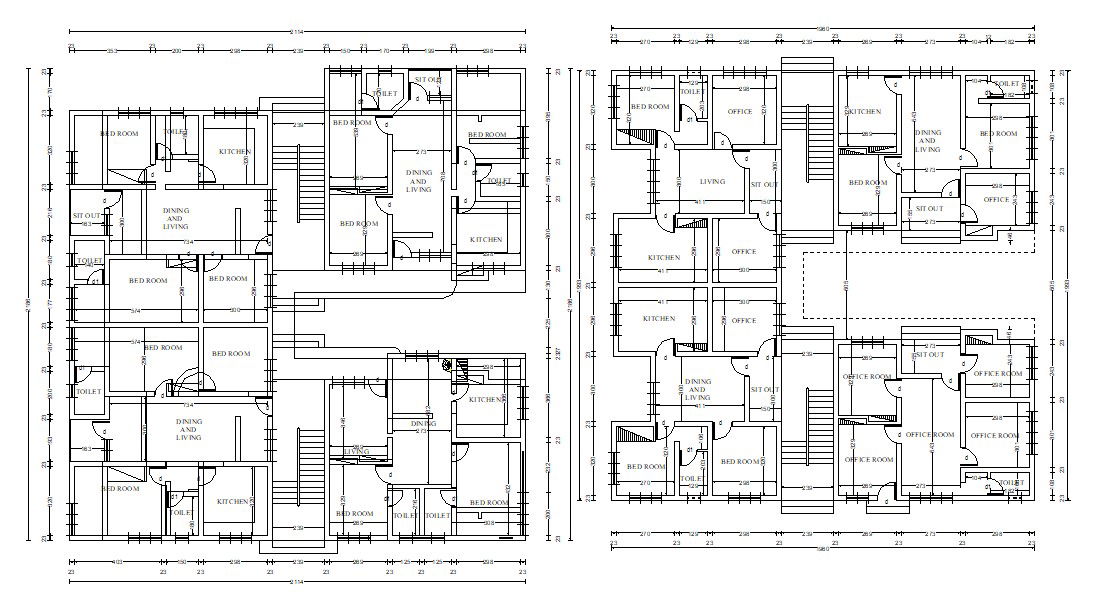Apartment Layout Plan AutoCAD Drawing
Description
Apartment Layout Plan AutoCAD Drawing; Download DWG file of apartment floor layout plan includes working drawing with dimension and building floor level and staircase details.
Uploaded by:
Rashmi
Solanki
