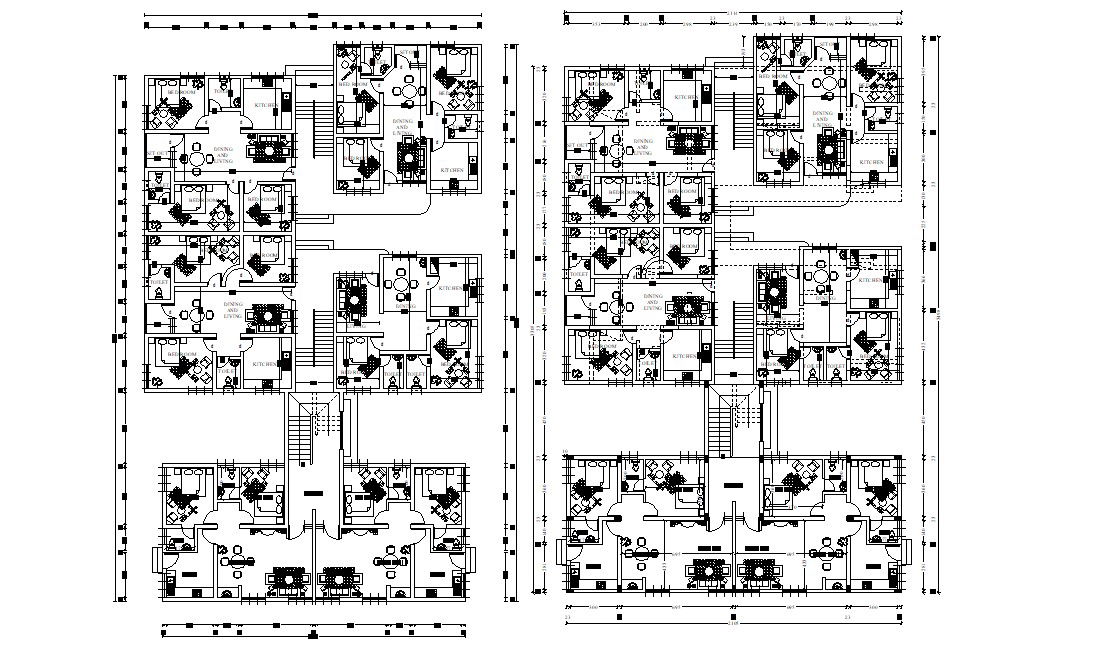Apartment Furniture Layout Plan AutoCAD File
Description
Apartment Furniture Layout Plan AutoCAD File; 2d CAD drawing of apartment furniture layout plan detail of working set with all king of dimension, door window demarcation, texting, opening and other detail CAD file.
Uploaded by:
Rashmi
Solanki
