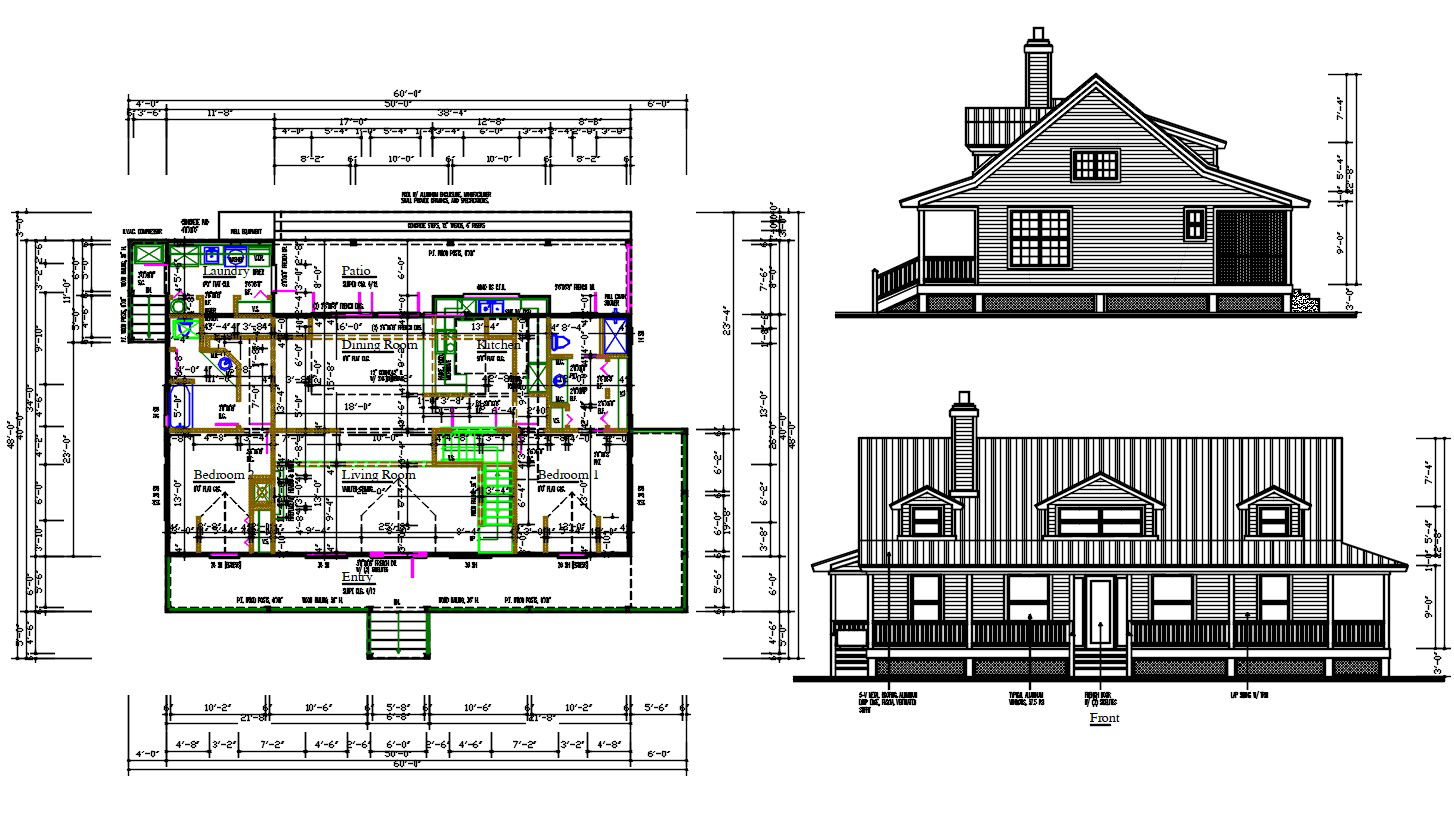2 BHK House Architectural Plan
Description
2 BHK House Architectural Plan; the residence 2 BHK house architecture floor layout plan with front elevation and right side elevation design with dimension detail. download AutoCAD architecture house plan CAD drawing.
Uploaded by:
