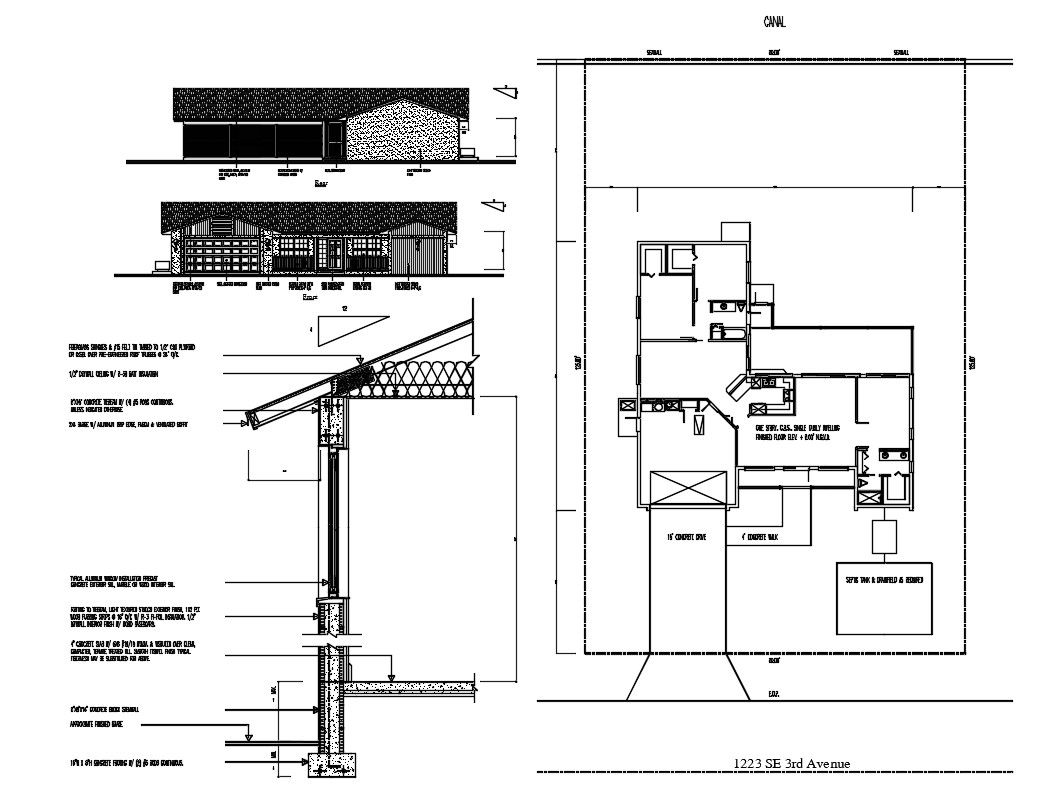Home Project CAD Drawing
Description
Home Project CAD Drawing; download Autocad file of residence home ground floor plan, truss roof support wall section with description detail and building elevation design. download DWG file of home project and learn how to draw in AutoCAD software.
Uploaded by:
