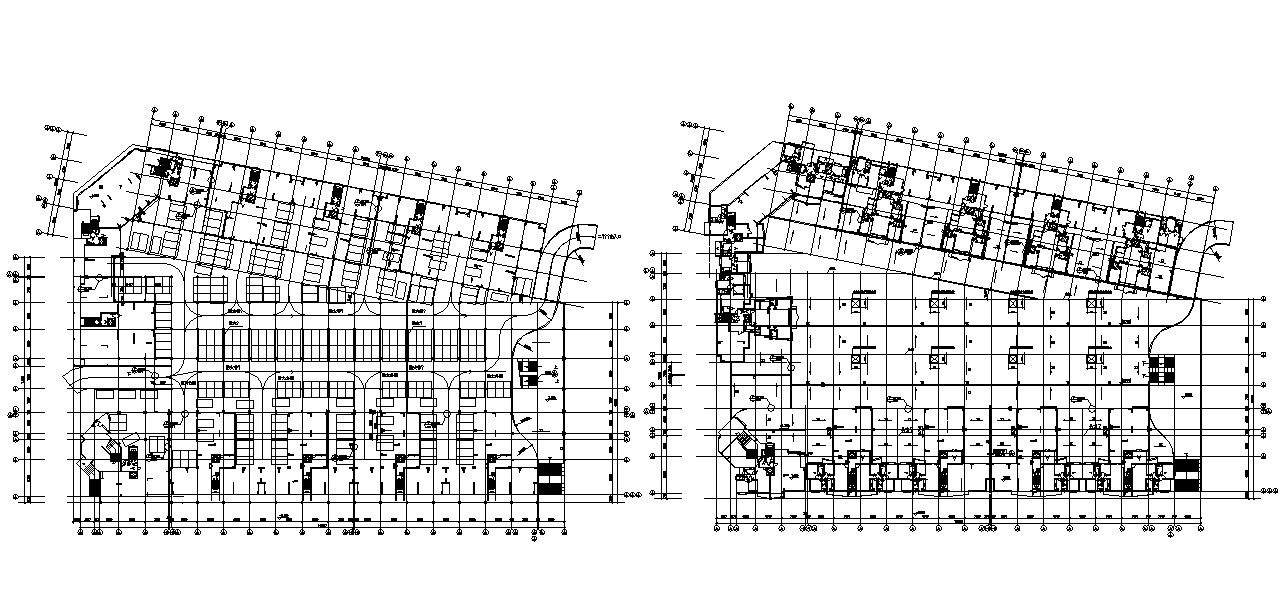Commercial Building Floor Plan With center line AutoCAD File
Description
Commercial Building Floor Plan With centerline AutoCAD File; detail of commercial building includes centerline, parking layout, dimension working CAD file free.
Uploaded by:
Rashmi
Solanki

