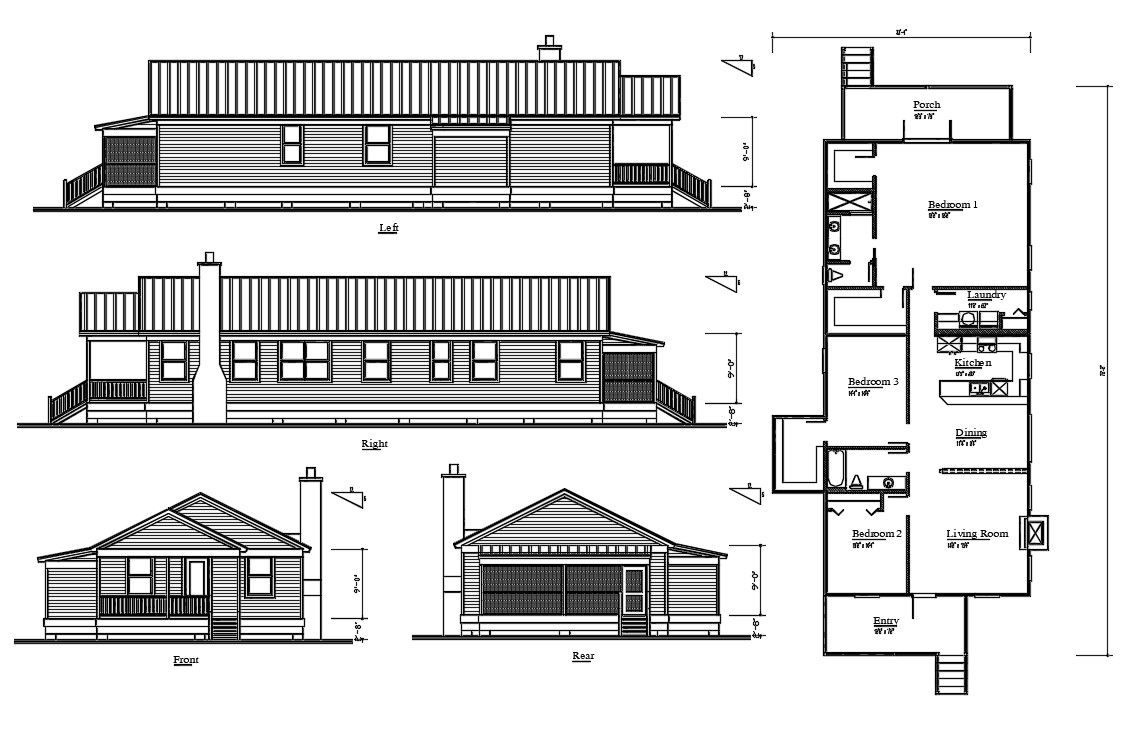3 BHK House Plan And Elevation DWG File
Description
3 BHK House Plan And Elevation DWG File; 2d CAD drawing of residence house 3 BHK layout plan and all side elevation design with necessary description details. download house plan AutoCAD file and use it for your project CAD presentation.
Uploaded by:
