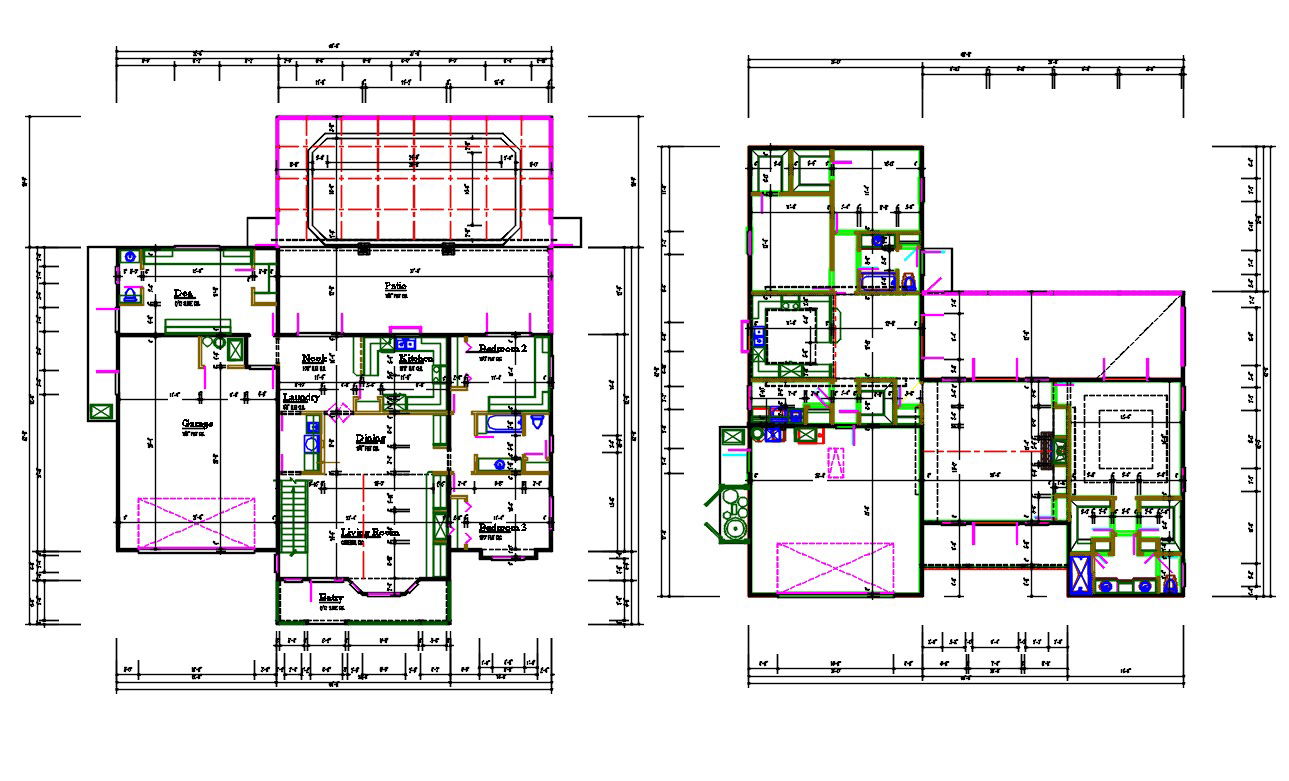Architecture House Floor Plan DWG File
Description
Architecture House Floor Plan DWG File; the residence 3 BHK house floor layout plan with all dimensions and description detail in AutoCAD format. download AutoCAD file of house floor plan and use for your house project CAD presentation.
Uploaded by:

