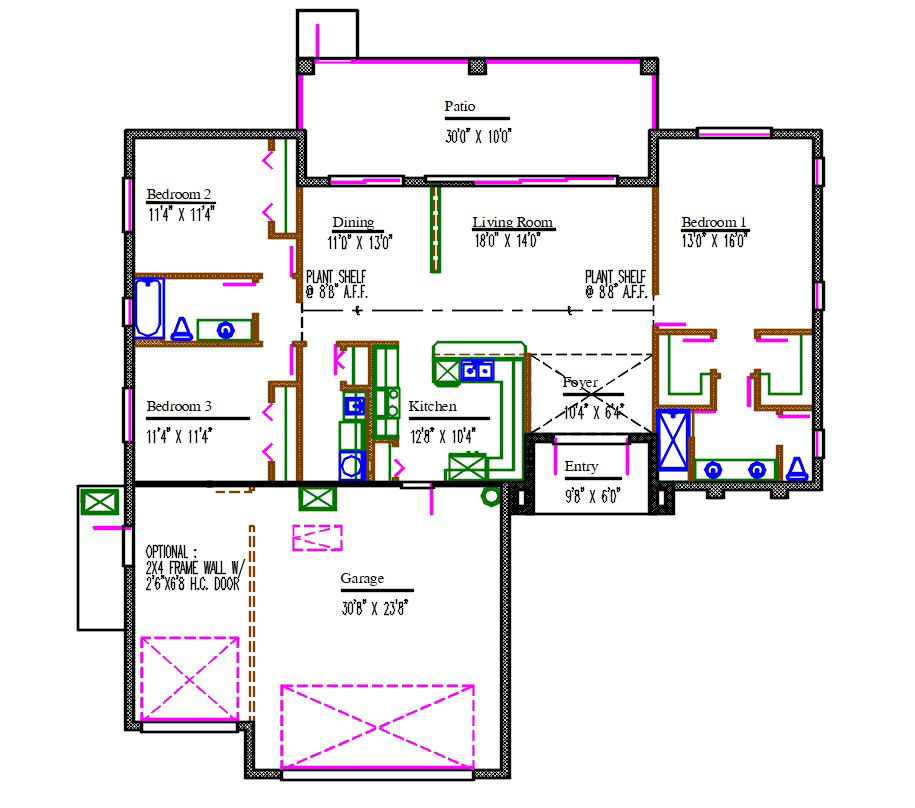House Architectural Floor Layout Plan
Description
House Architectural Floor Layout Plan; The residence 3 BHK House Architectural Floor Layout Plan CAD drawing includes 3 bedrooms, kitchen, dining area, living room, patio and garage with all measurement details.
Uploaded by:
