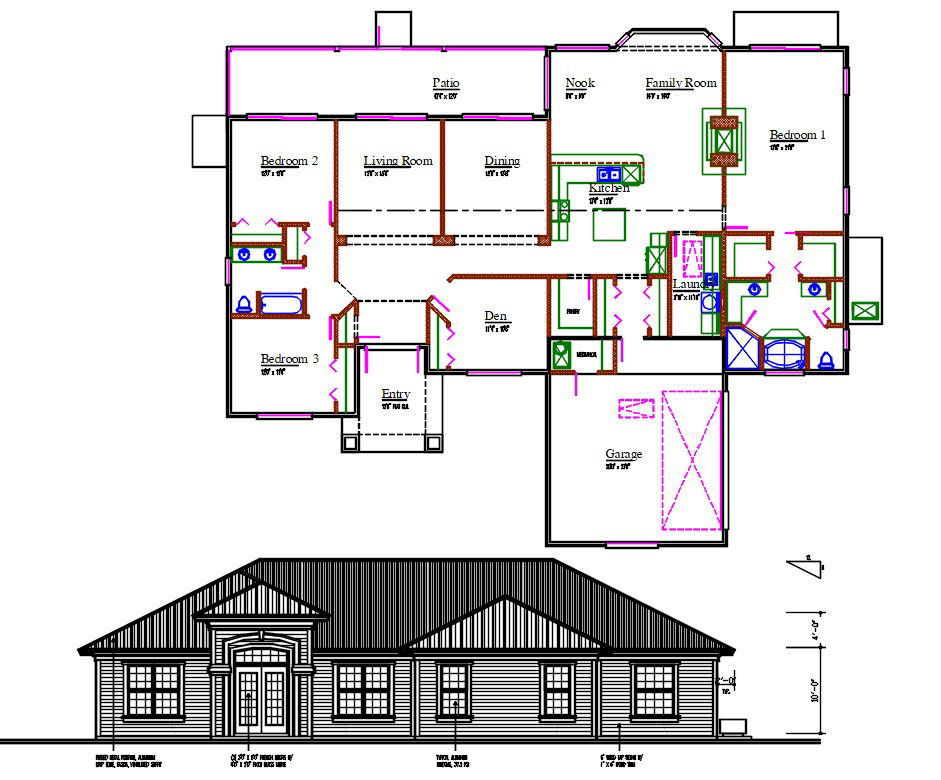3 BHK Bungalow Plan AutoCAD File
Description
3 BHK Bungalow Plan AutoCAD File; the architecture residence bungalow ground floor layout plan and front elevation design with all dimensions and description details. download AutoCAD file of the bungalow project and use this drawing as a reference plan.
Uploaded by:
