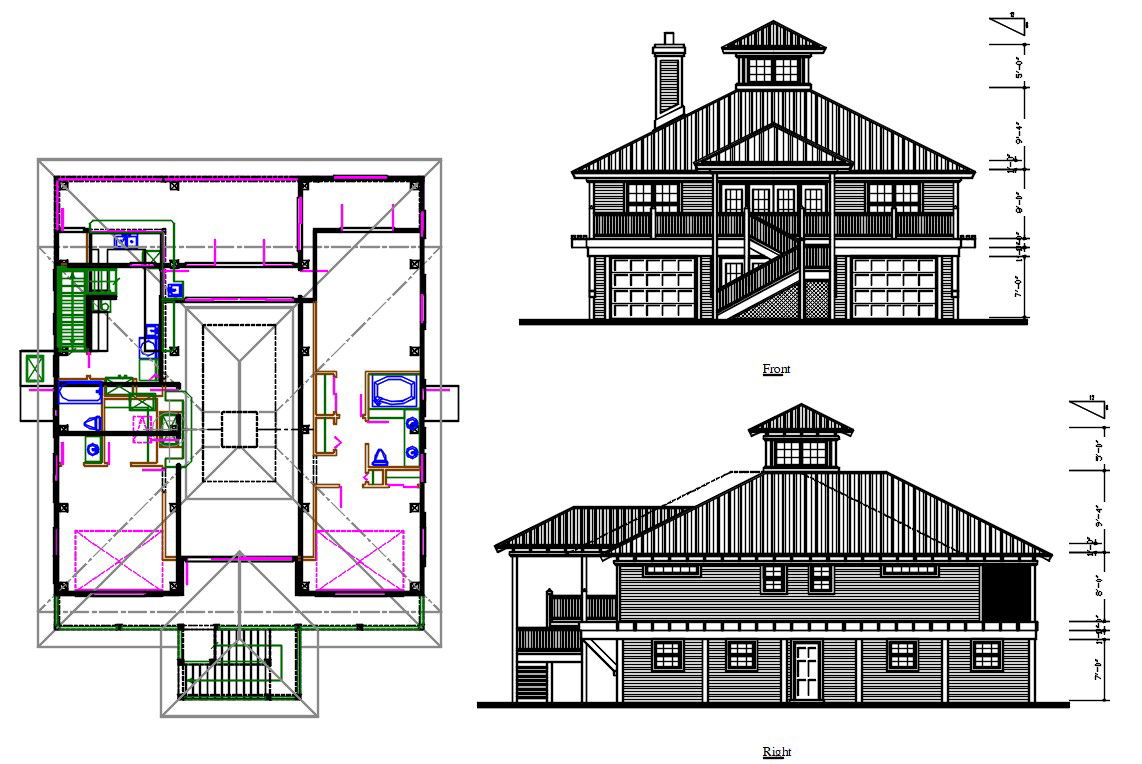Wooden House Project AutoCAD Plan
Description
Wooden House Project AutoCAD Plan; the residence house roof section floor plan, front and rear elevation design with dimension details in AutoCAD format. download AutoCAD file of wooden house CAD drawing and learn this CAD plan.
Uploaded by:
