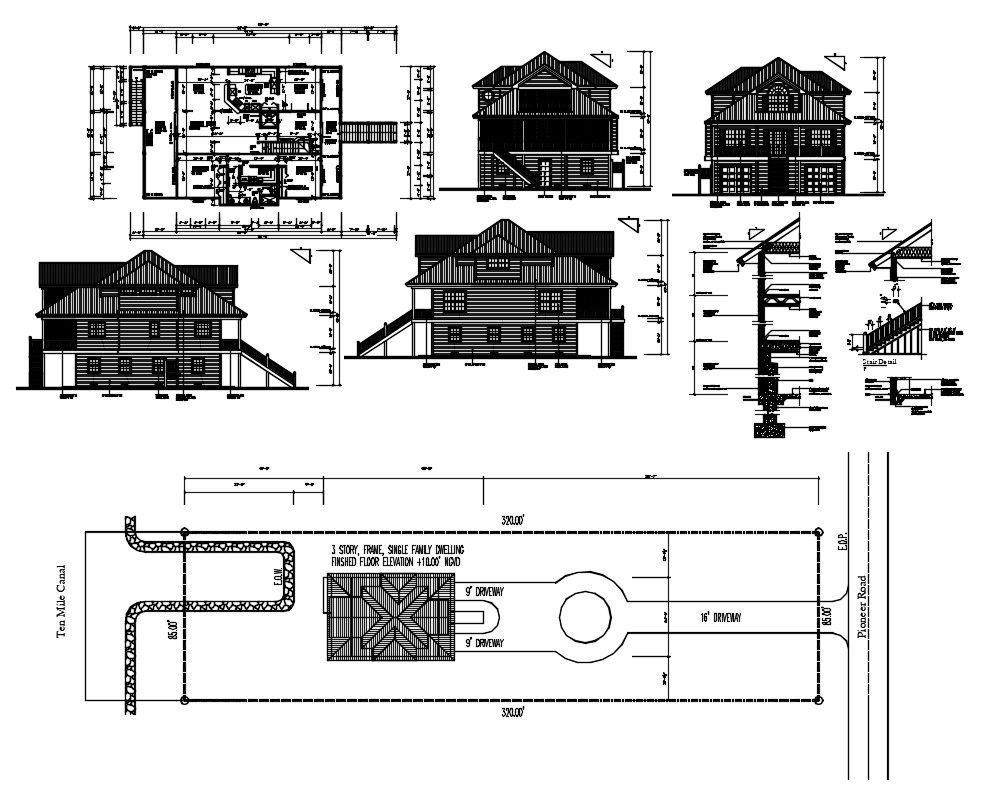3 BHK Attic House Project AutoCAD File
Description
3 BHK Attic House Project AutoCAD File; the architecture house 3 BHK ground floor layout plan, wooden stair design, wall section, site area plan, and all side elevation design with dimension detail in AutoCAD format.
Uploaded by:
