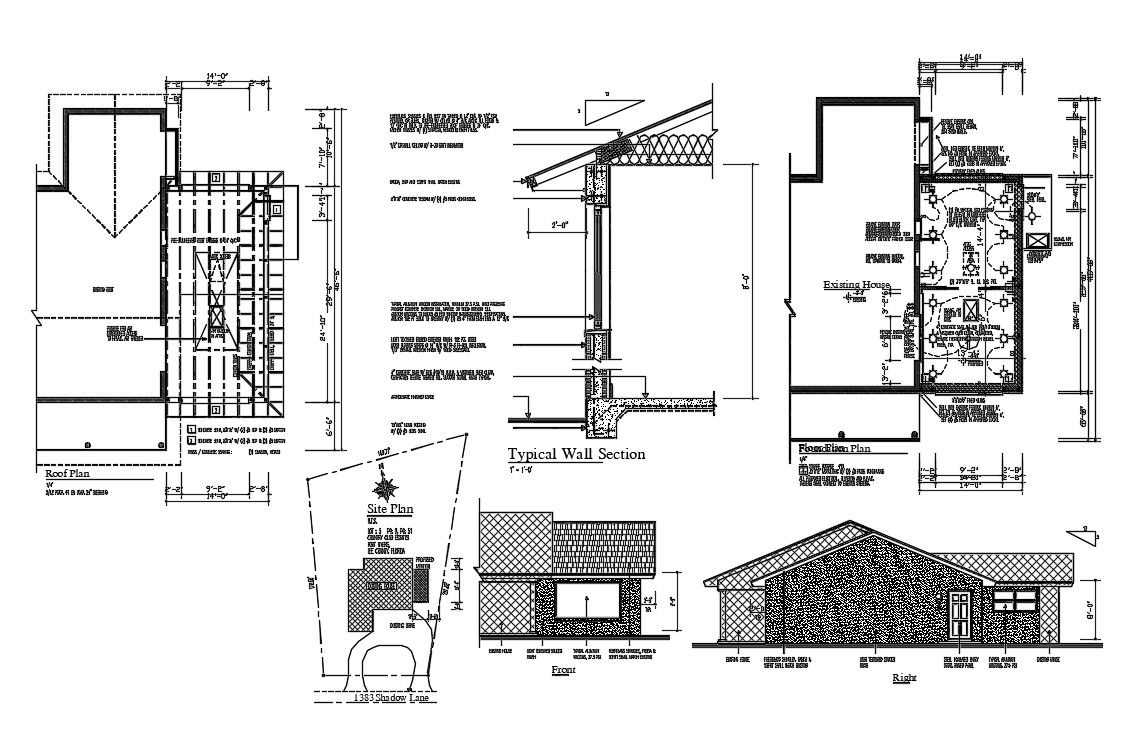Typical Working House Plan DWG File
Description
Typical Working House Plan DWG File; 2d CAD drawing of exterior house plan CAD drawing shows exiting building with purpose floor plan, electrical plan, wall section, roof plan, site plan and elevation design in AutoCAD format.
Uploaded by:
