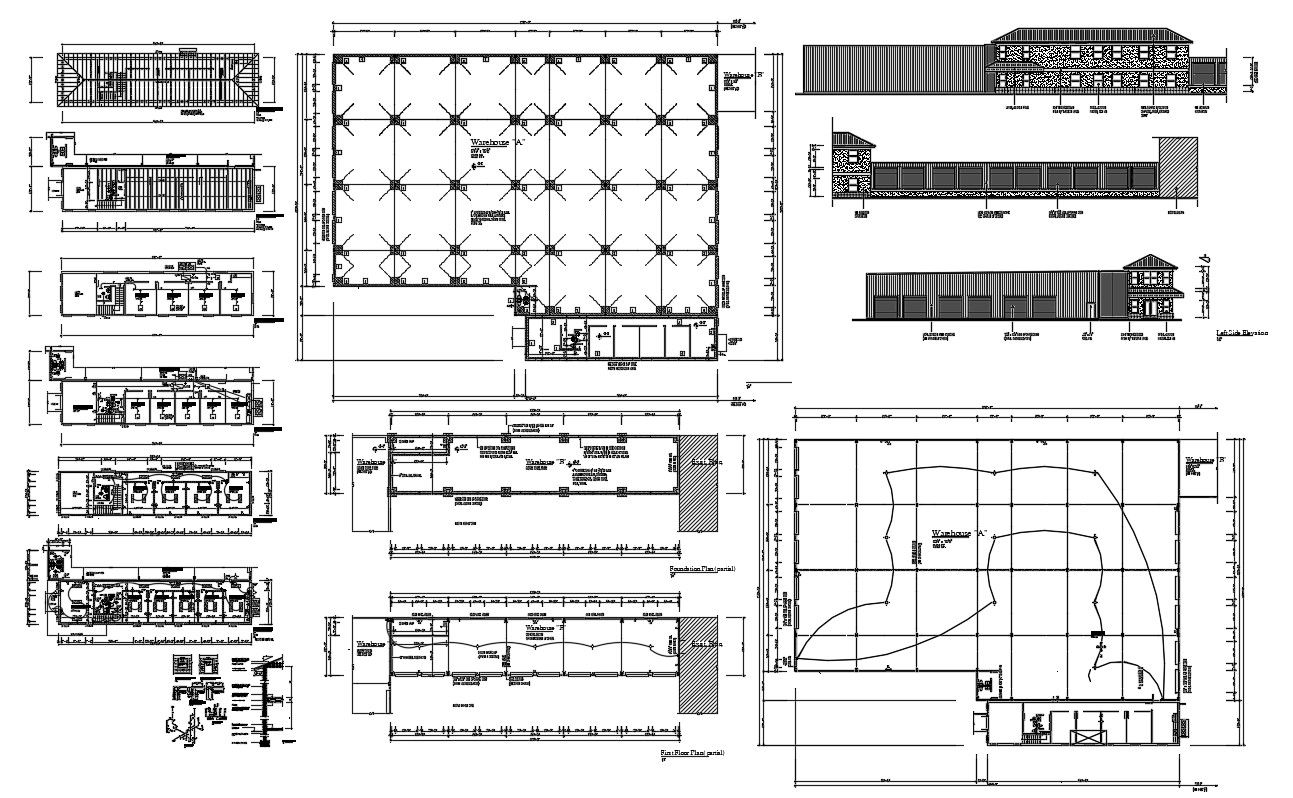Ware House Building Project DWG File
Description
Ware House Building Project DWG File; 2d CAD drawing of warehouse project AutoCAD file includes floor plan, beam plan, electrical layout plan, roof structure plan and elevation design with description detail.
Uploaded by:

