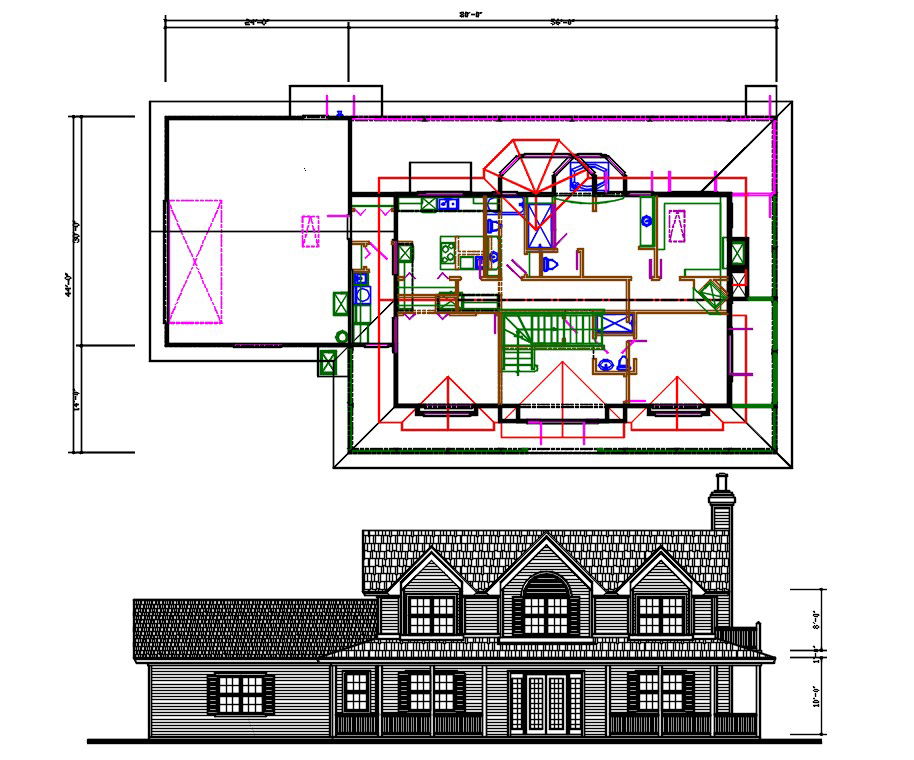Family House Plan AutoCAD Drawing
Description
Family House Plan AutoCAD Drawing; 2d CAD drawing of house roof section floor plan and front elevation design with dimension detail. download AutoCAD file and collect this house plan idea for CAD reference.
Uploaded by:

