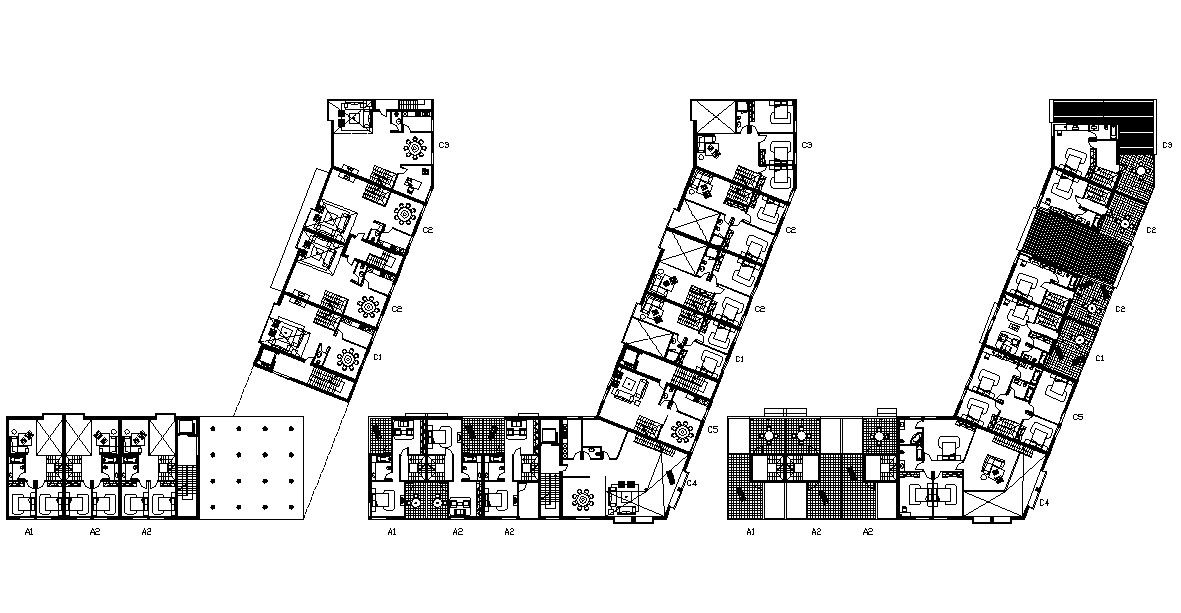Apartment Floor Plan Design With Furniture Layout CAD File Free
Description
Apartment Floor Plan Design With Furniture Layout CAD File Free; different floor plans of the apartment with furniture layout and attached toilet detail DWG file free.
Uploaded by:
Rashmi
Solanki

