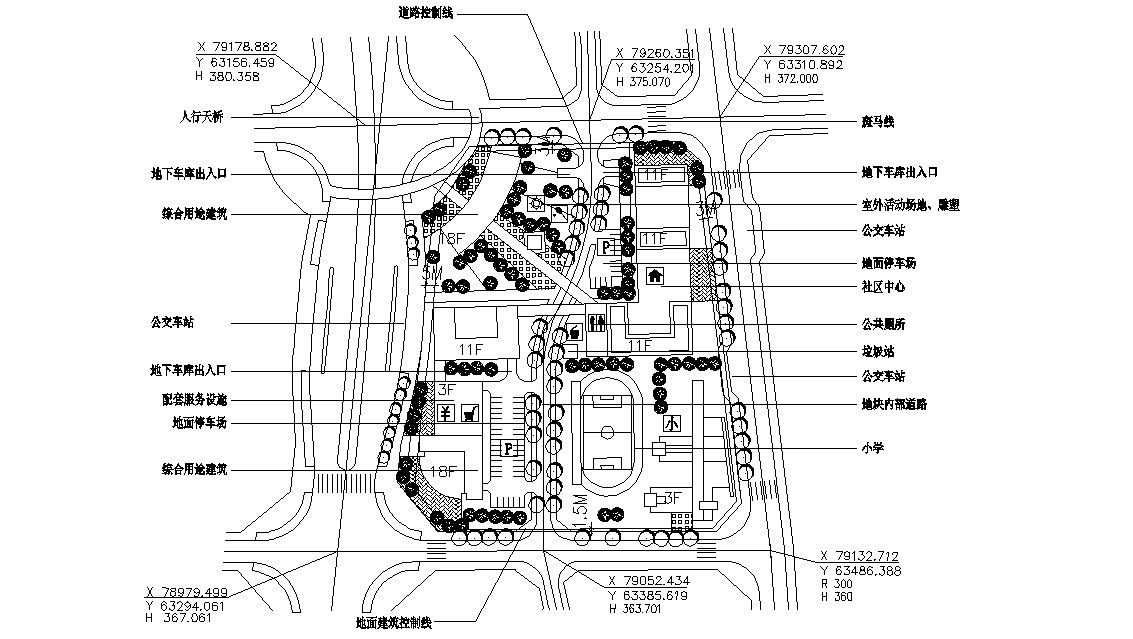Area Landscaping Design AutoCAD Drawing
Description
2d AutoCAD drawing of area landscaping details that show sports ground n the area along with road networks, landscaping details, existing building, and various other units details, download file.

Uploaded by:
akansha
ghatge
