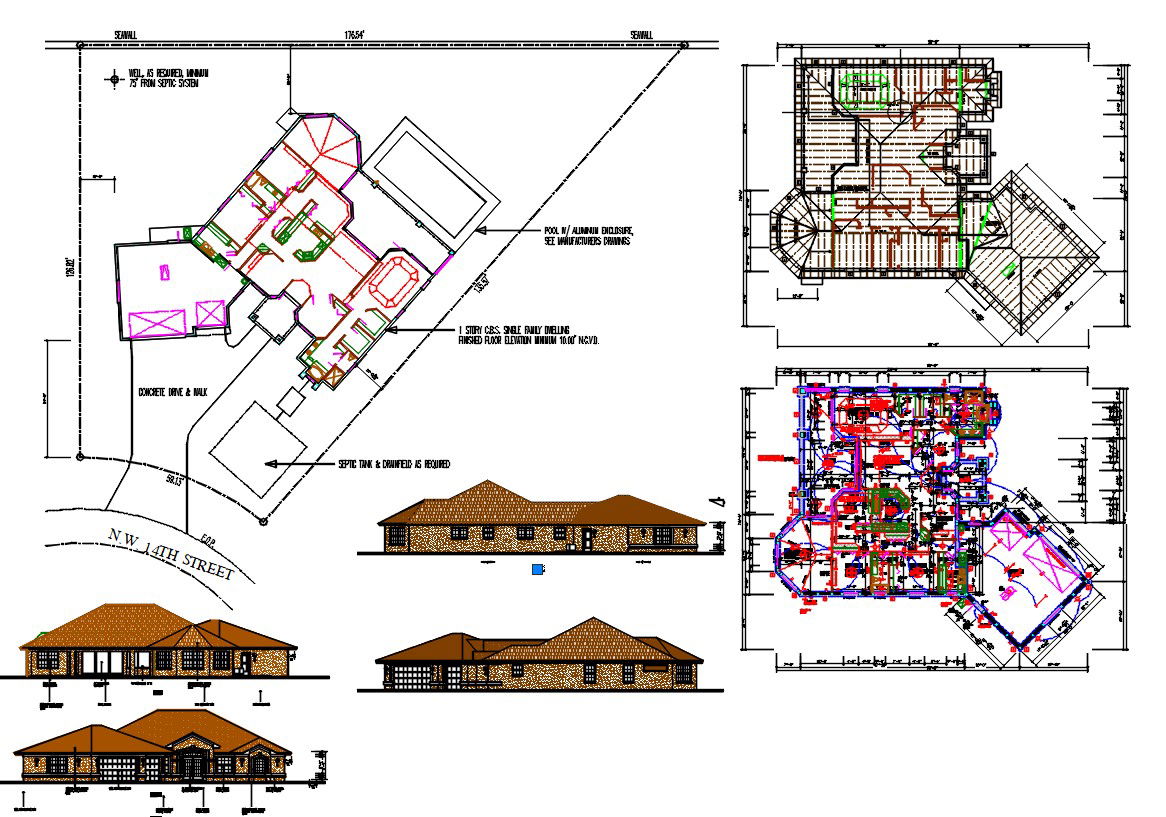3 BHK House Plan In 1200 SQ FT
Description
3 BHK House Plan In 1200 SQ FT; the architecture 3BHK luxurious house ground floor plan, plot area plan, electrical layout witing layout, roof plan, and house building elevation design in AutoCAD format.
Uploaded by:

