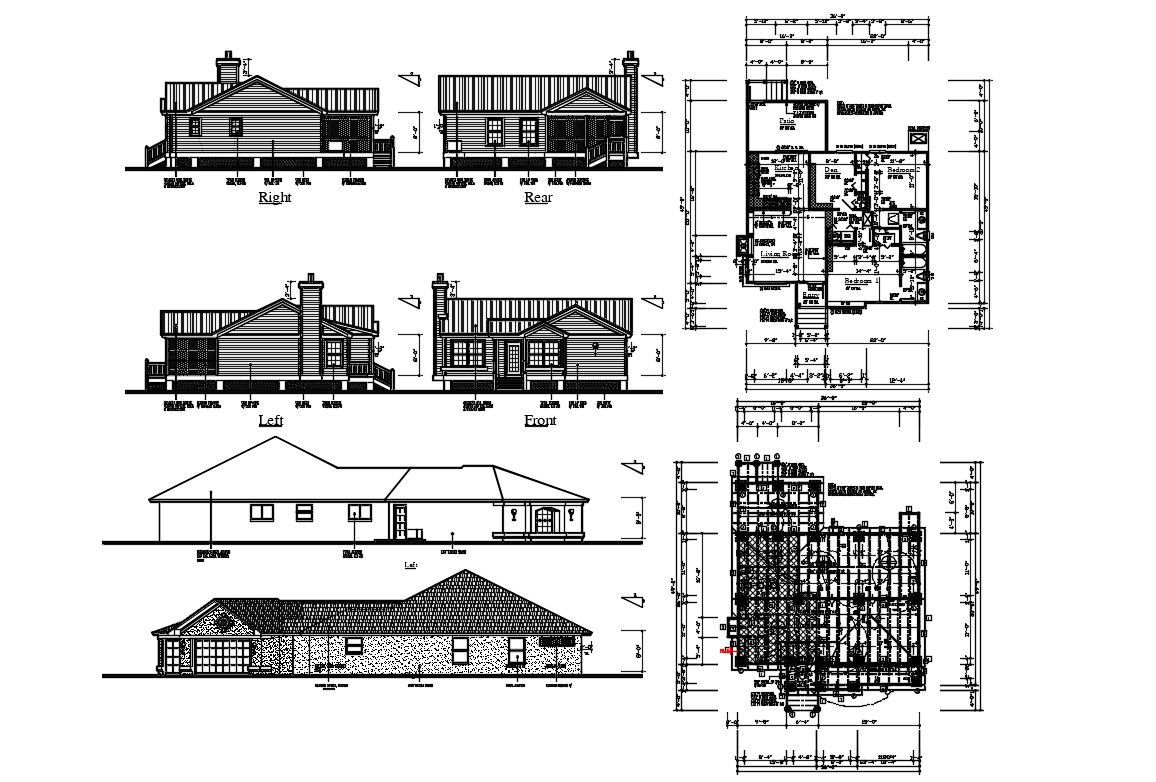2 Bedroom House Plans Indian Style
Description
2 Bedroom House Plans Indian Style; the architecture residence house ground floor includes 2 bedrooms, kitchen, living room, and patio area. download AutoCAD file of Indian house project with floor plan, electrical layout plan, and elevation design.
Uploaded by:

