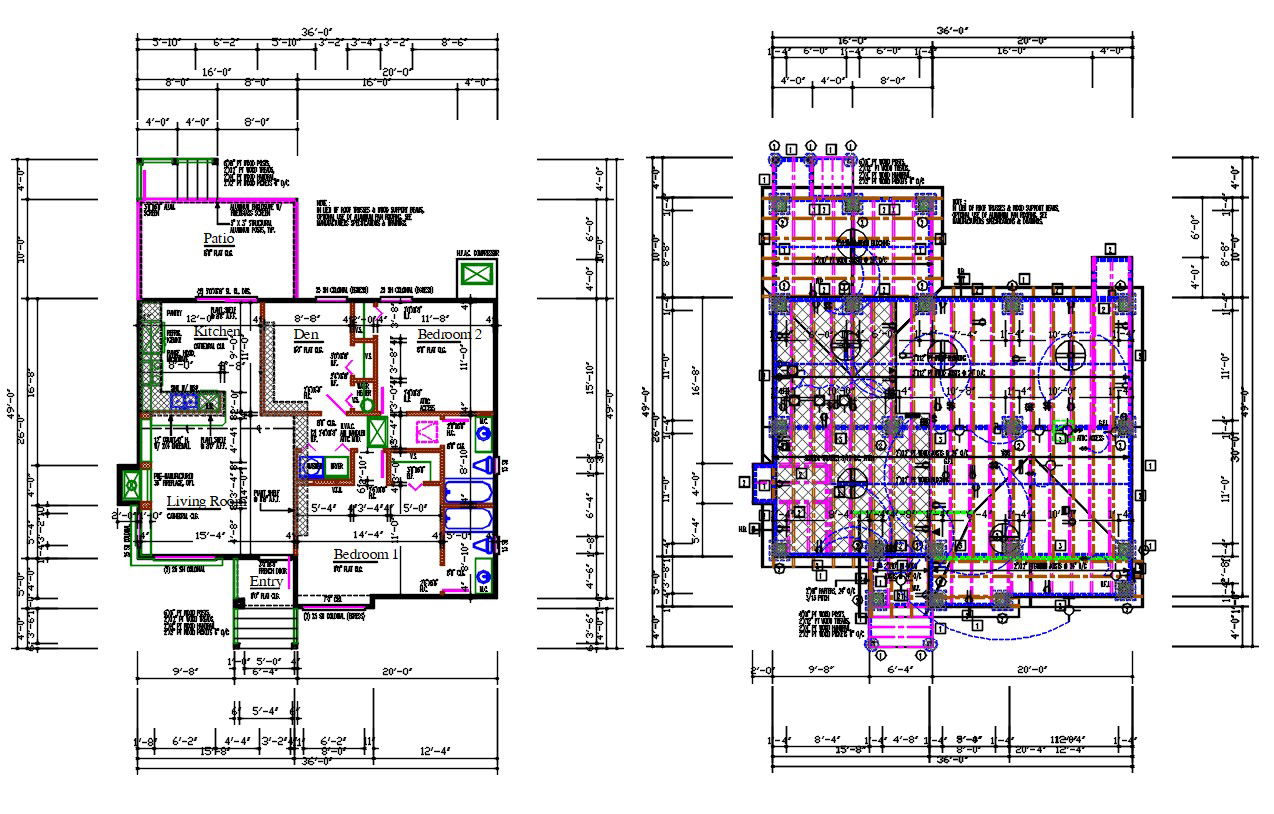30 FT x 36 FT House Layout Plan
Description
36 FT x 30 FT House Layout Plan; the architecture house layout plan includes 2 bedrooms, kitchen, living room, and patio area with dimension detail. download AutoCAD file of the house project and get more detail about the electrical layout and floor plan.
Uploaded by:
