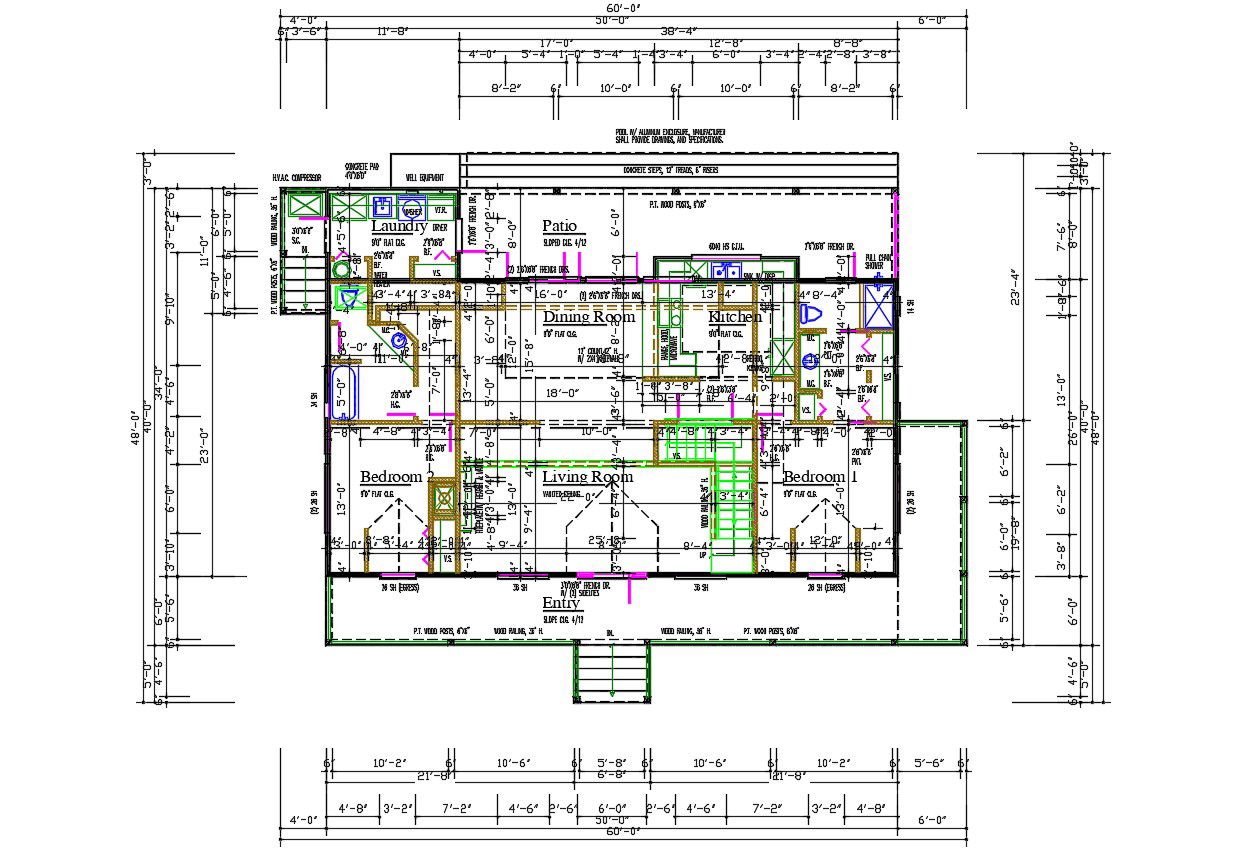2 BHK House Layout Plan AutoCAD File
Description
2 BHK House Layout Plan AutoCAD File; the architecture house ground floor ayout plan with all dimensions and description detail in AutoCAD format. download DWG file of house plan and apply this CAD drawing for your new project.
Uploaded by:

