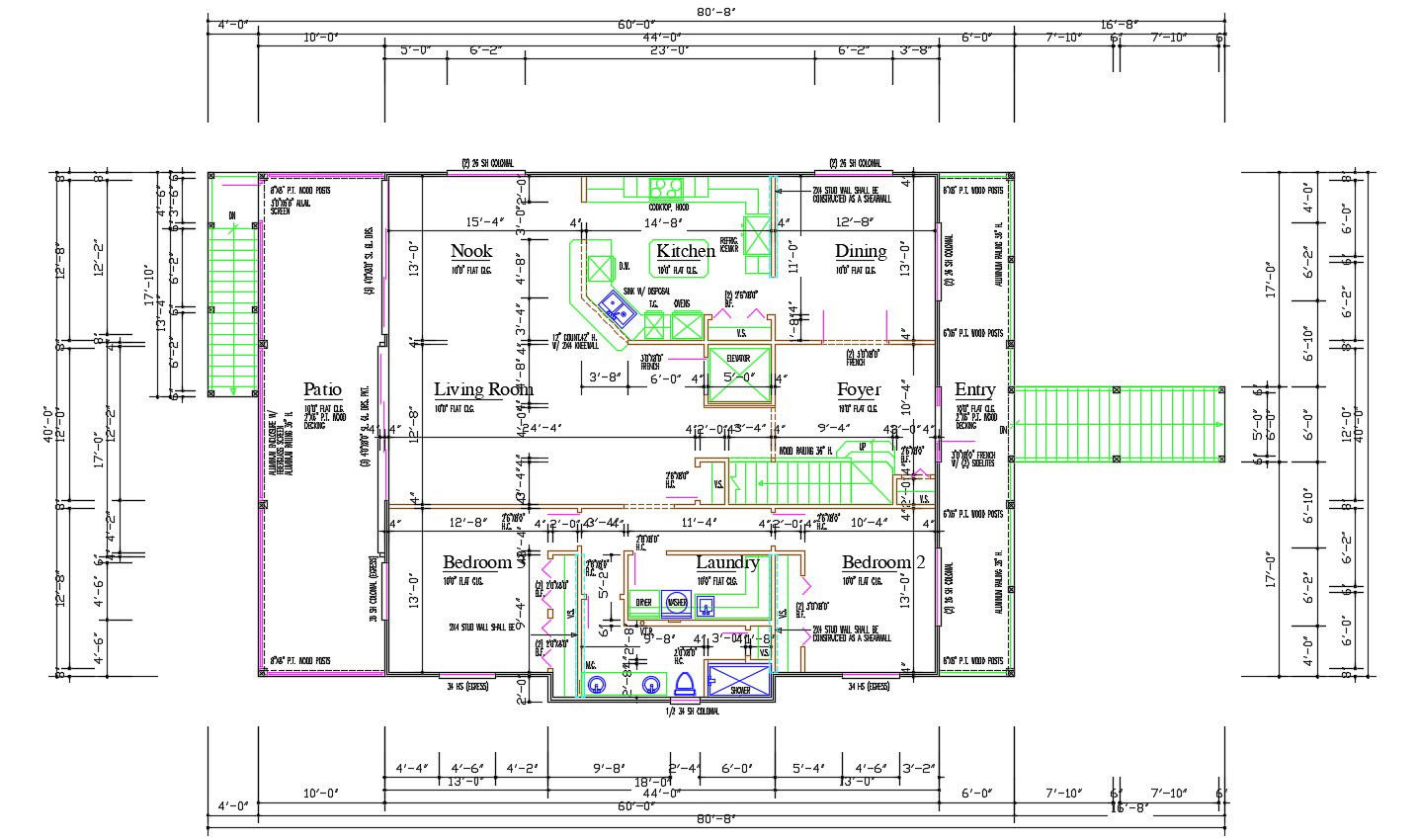Architecture Bungalow Layout Plan AutoCAD File
Description
Architecture Bungalow Layout Plan AutoCAD File; 2d CAD drawing of 3 BHK Bungalow layout plan with dimension and description detail. download AutoCAD file of bungalow plan and use the idea for your reference CAD drawing
Uploaded by:
