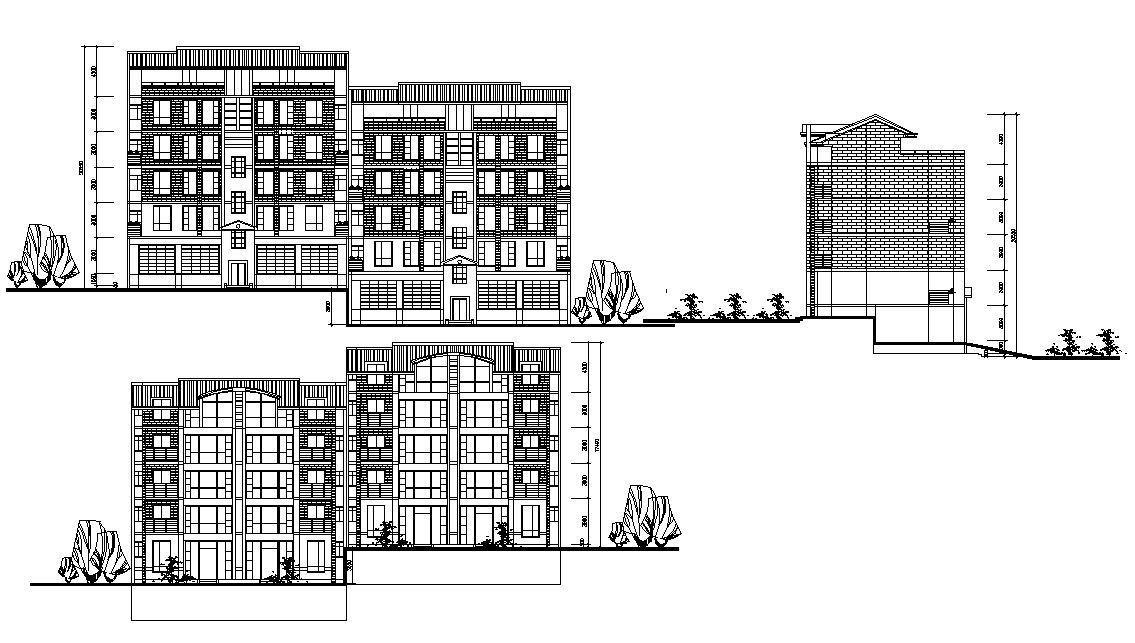Apartment Building Elevation Design AutoCAD File
Description
Apartment Building Elevation Design AutoCAD File; the 5 storey residential apartment building elevation design with floor level and dimension detail in CAD drawing. download DWG file of apartment building elevation CAD drawing which shows wall design, door and window design.
Uploaded by:

