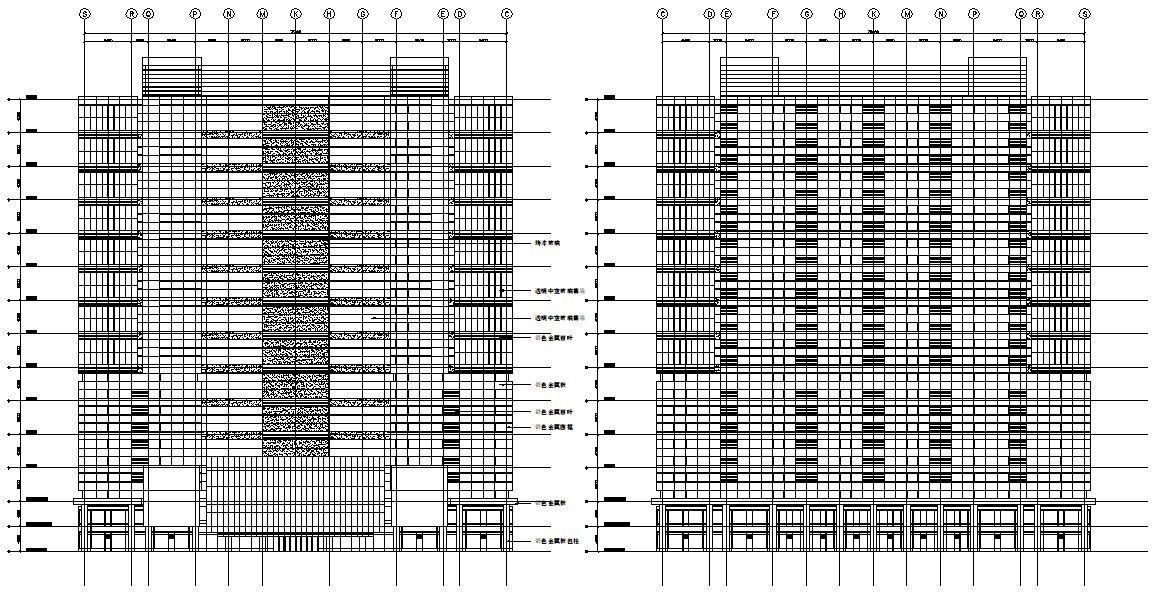Corporate Building Elevation Design DWG File
Description
Corporate Building Elevation Design DWG File; the high rise corporate building front elevation and rear elevation design with dimension detail inncuroCAD format. download DWG file free DWG file and get more detail about tall building elevation drawing.
Uploaded by:

