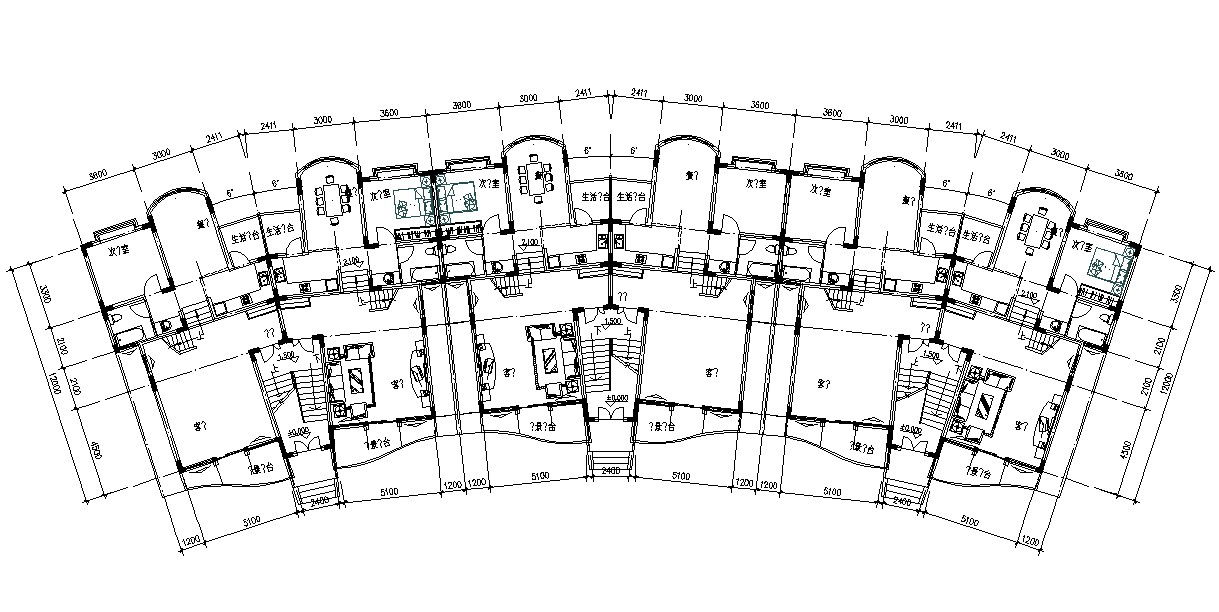Apartment Building Floor Plan AutoCAD File
Description
Apartment Building Floor Plan AutoCAD File; the architecture apartment building floor plan with furniture detail and dimension detail in AutoCAD format. download AutoCAD file of the apartment project floor plan and use it for CAD presentation.
Uploaded by:
