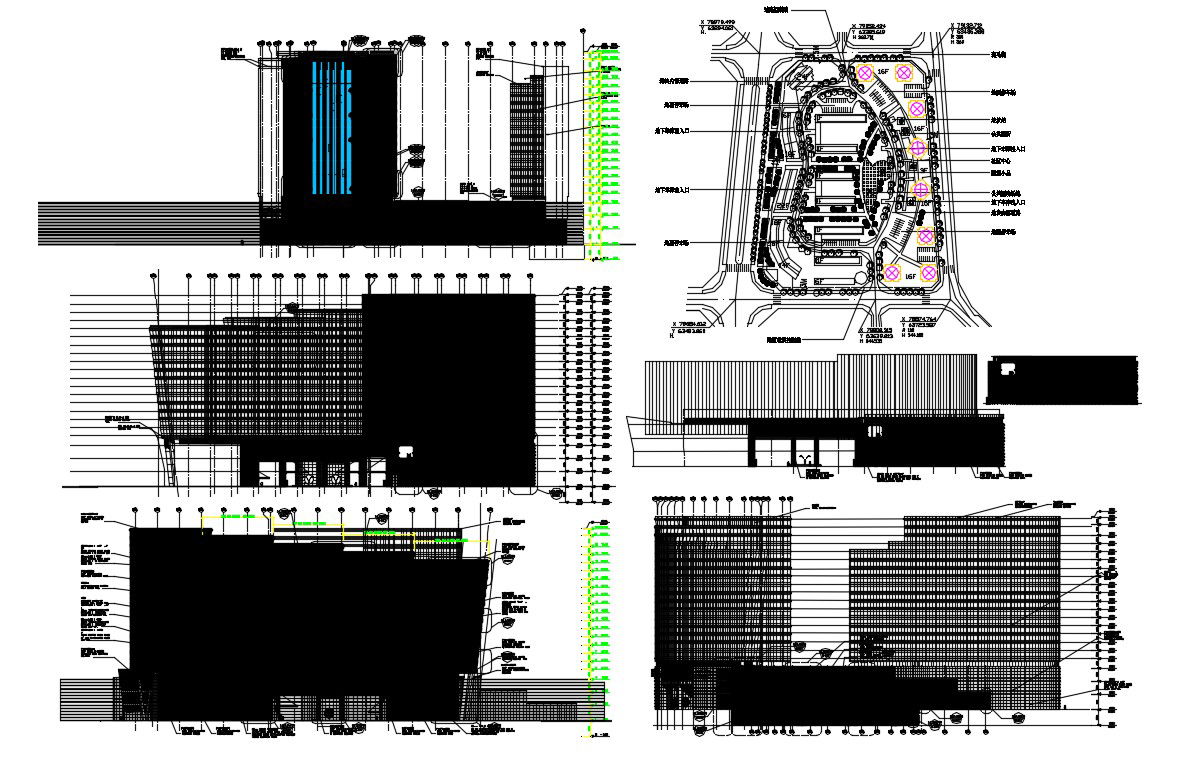Commercial Building Elevation Plan Drawing in AutoCAD Format files
Description
Commercial Building Elevation With Plan AutoCAD File; commercial building floor plan and all side elevation with centerline detail, floor level detail, and texting detail CAD file.
Uploaded by:
Rashmi
Solanki
