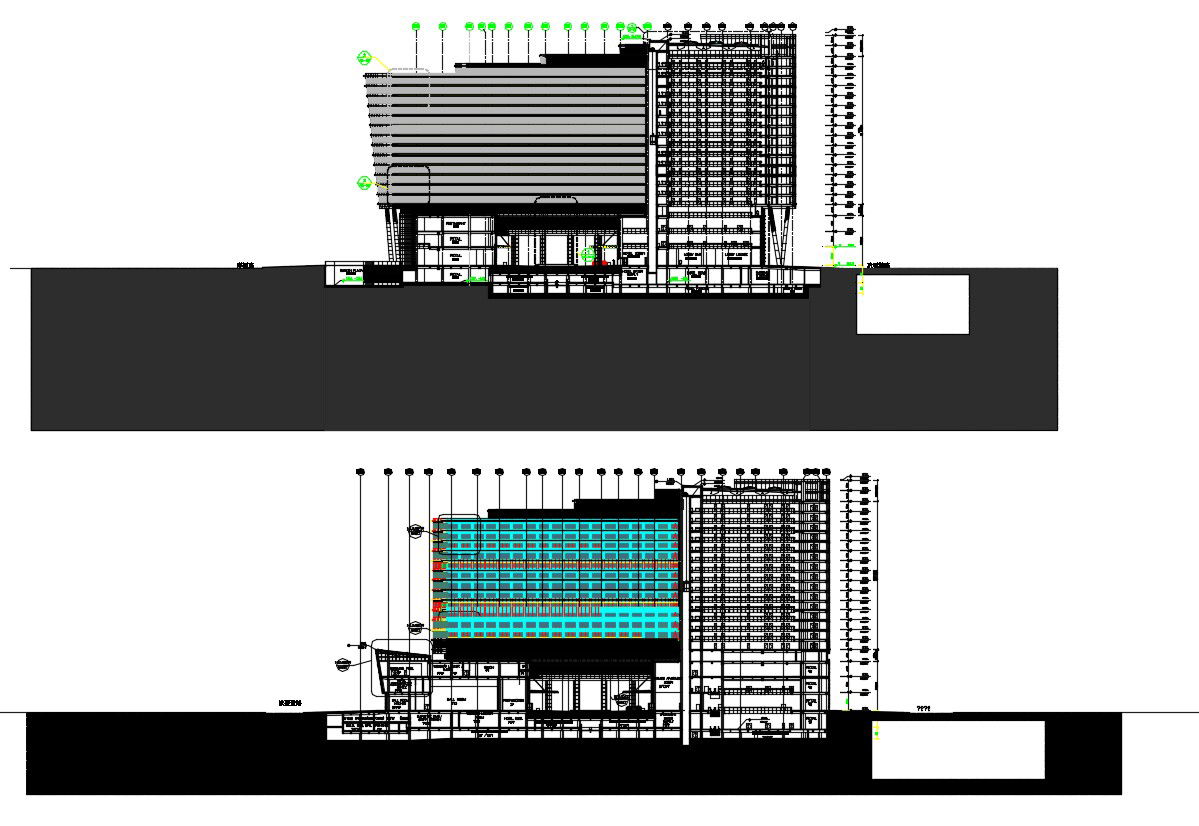Modern Commercial Building Elevation And Section Designs AutoCAD File
Description
Modern Commercial Building Elevation And Section Designs AutoCAD File; this is the commercial building large elevation and section with floor level detail, centerline marking detail, glass hatching detail, basement section down the DWG file.
Uploaded by:
Rashmi
Solanki

