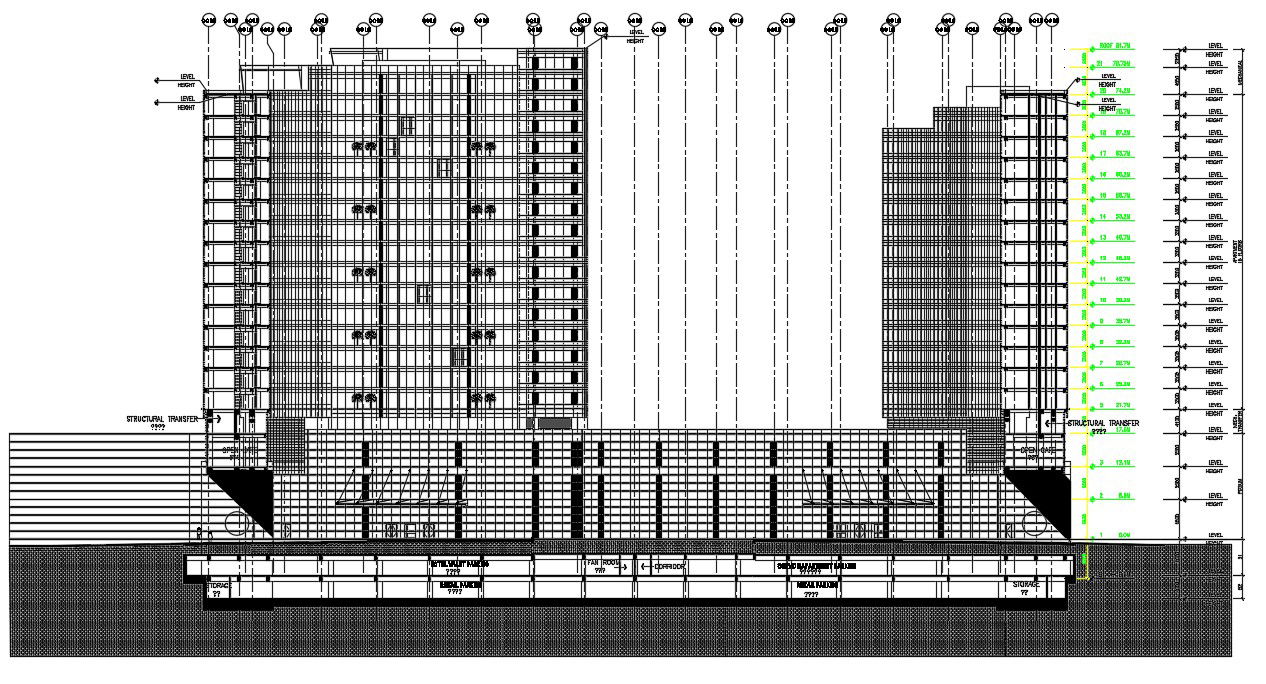Multi Story Building Section Drawing AutoCAD File
Description
Multi-Story Building Section Drawing AutoCAD File; this is the Multi-Story Building section includes a floor level detail, centerline demarcation plan, and basement hatching CAD drawing.
Uploaded by:
Rashmi
Solanki

