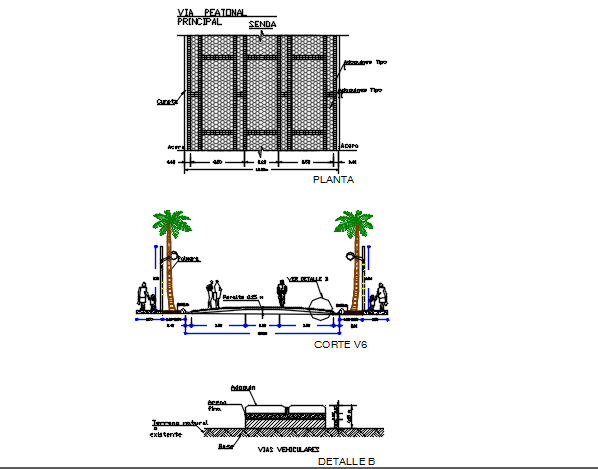Road plan, elevation and section view detail dwg file
Description
Road plan, elevation and section view detail dwg file, Road plan, elevation and section view detail with dimension detail, naming detail, both side tree elevation detail, etc.
Uploaded by:

