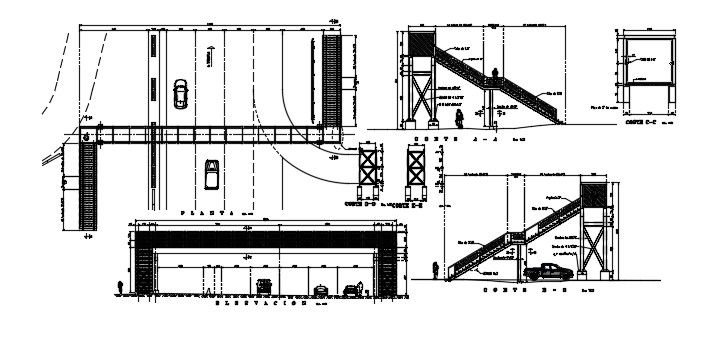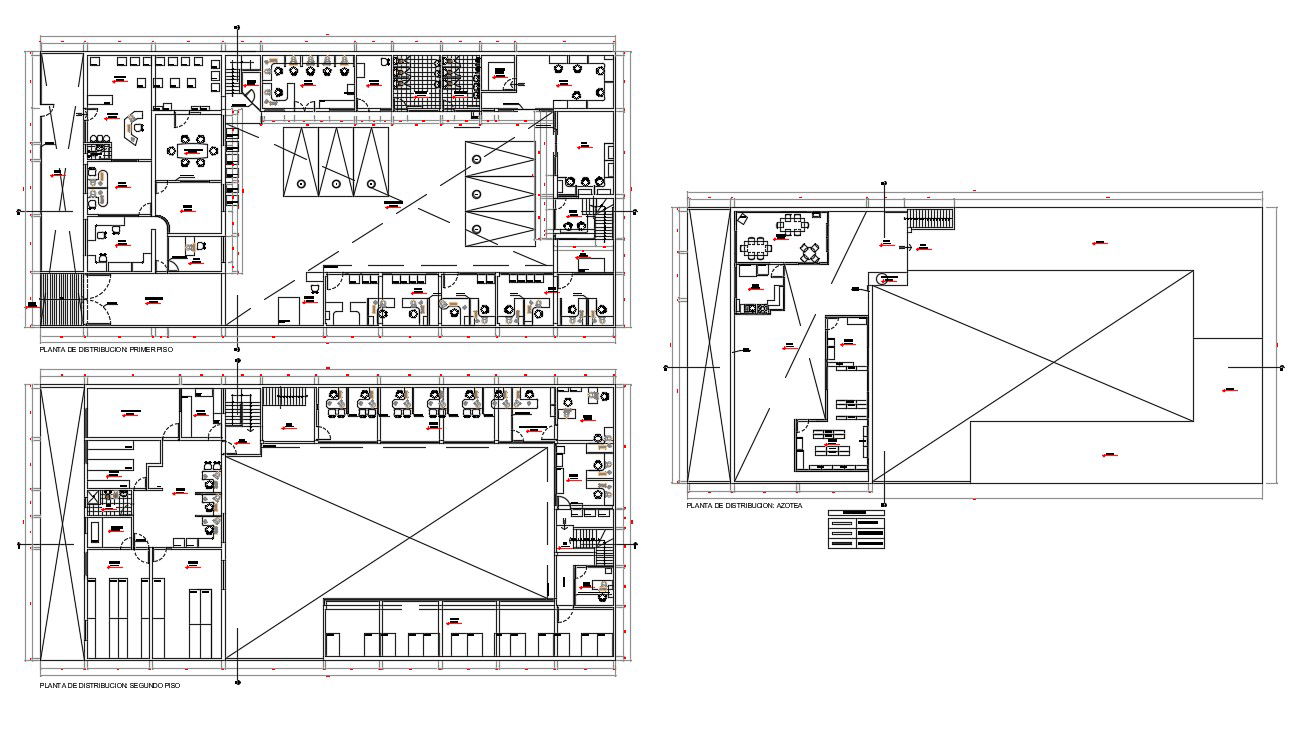Office Building Floor Plans Examples DWG
Description
Office Building Floor Plans Examples DWG; the architecture office building layout plan of ground floor and first-floor plan with furniture details. download architecture office building floor plan AutoCAD file.

Uploaded by:
krishna
makwana
