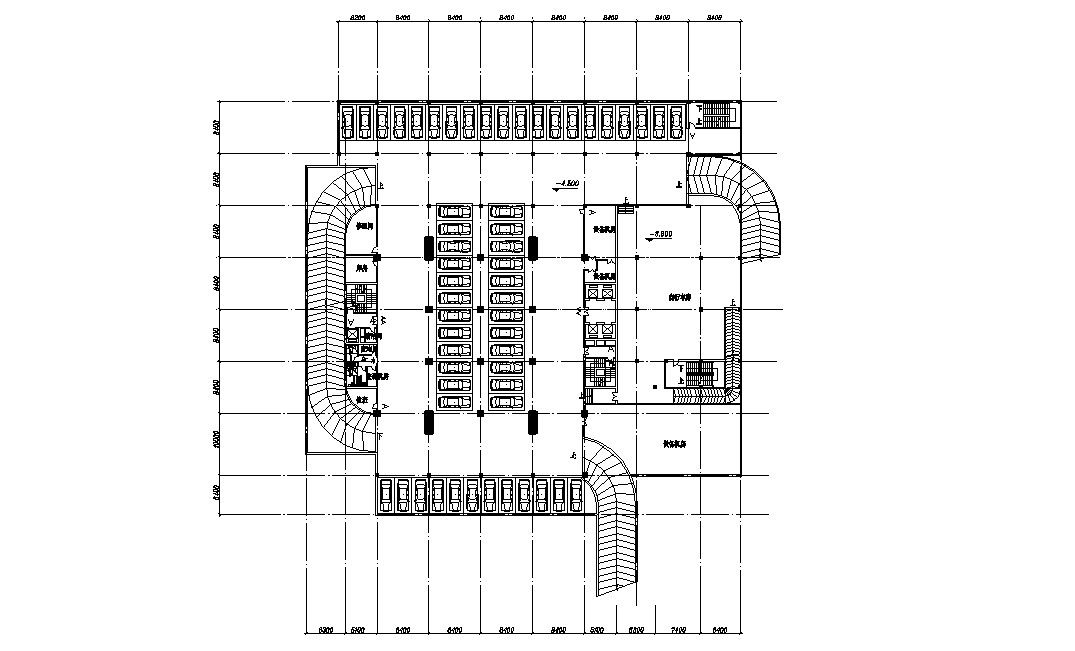Parking Lot Design AutoCAD Drawing Plan
Description
Parking lot design plan that shows car 90-degree parking system design along with parking area markings, ramp design, staircase, lift elevators units, dimension set, and various other blocks details download a CAD file.

Uploaded by:
akansha
ghatge
