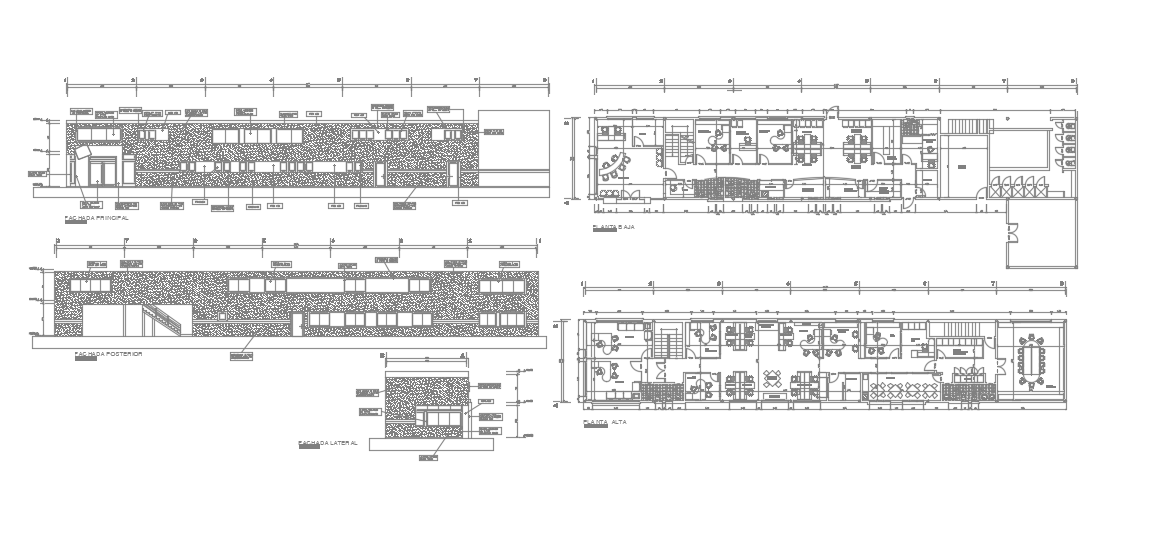Office building plan
Description
Office Building Architecture Layout dwg file. Architecture Layout that includes, reception, section details, beam and column elevation, furniture elevation, doors and window layout, and much of Office building design.
Uploaded by:

