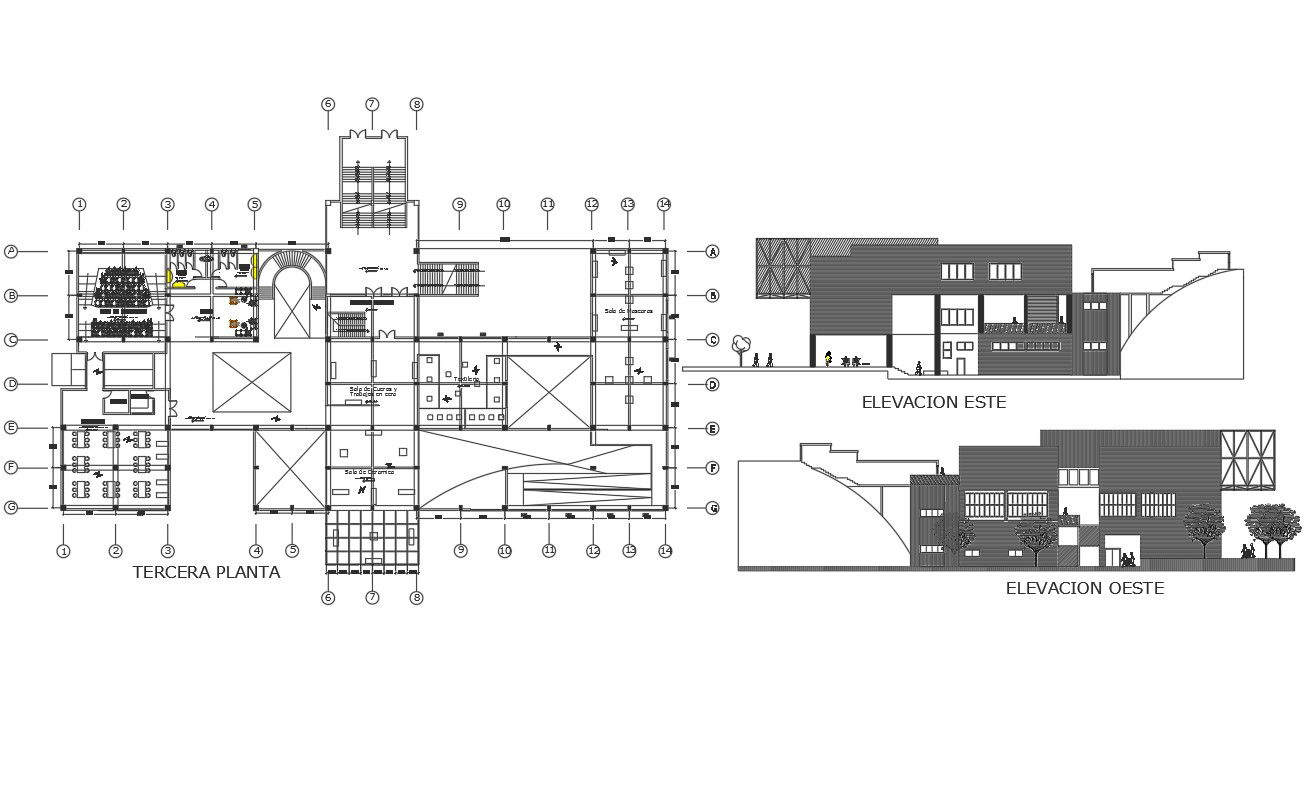Elevation and plan center line detail dwg file
Description
Elevation and plan center line detail dwg file, Elevation and plan center line detail with dimension detail, naming detail, front elevation detail and back elevation detail, etc.
Uploaded by:

