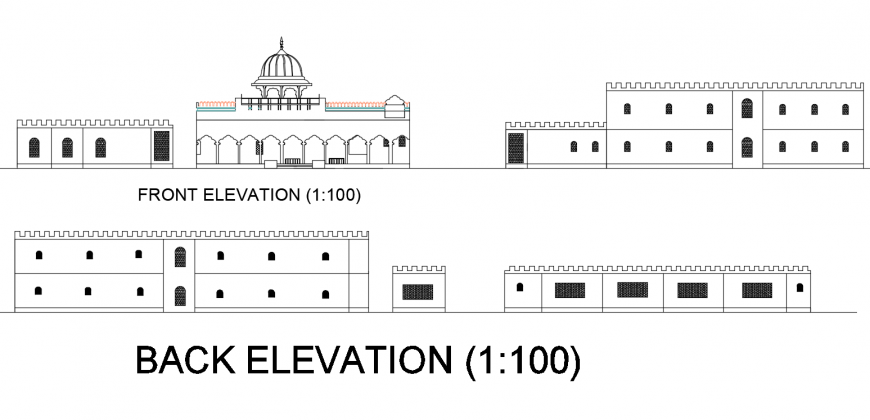Motel elevation plan layout file
Description
Motel elevation plan layout file, front elevation detail, back elevation detail, scale 1:100 detail, furniture detail in door and window detail, hatching detail, stair detail, brick wall parapet detail, etc.
Uploaded by:
Eiz
Luna

