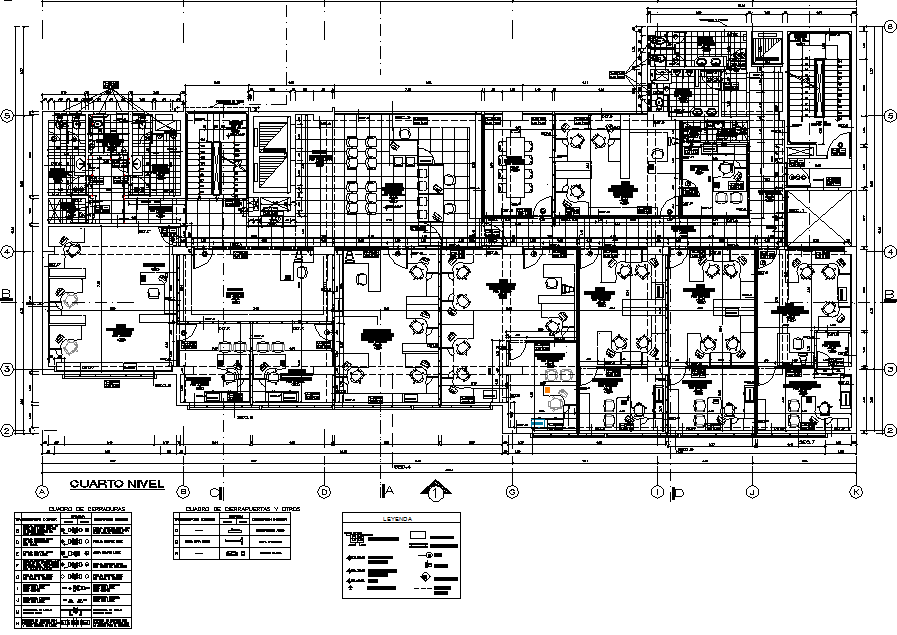Commercial Working plan detail dwg file
Description
Commercial Working plan detail dwg file, Commercial Working plan detail with dimension detail, naming detail, furniture detail with chair, table, stair detail, center line plan detail numbering detail, etc.
Uploaded by:
