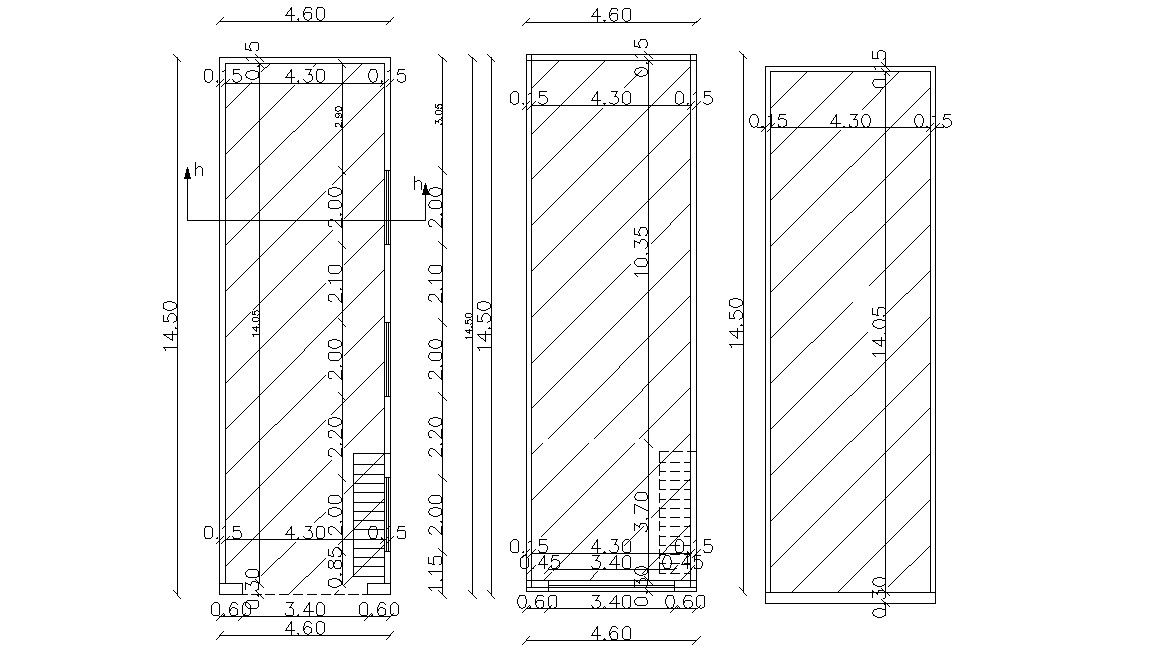Working Drawing Of Single Shop Design Autocad File
Description
three-floor plans of a single shop design with working drawing dimension details, its a ground floor , first floor and terrace floor plan of shop design, shop size if 15 x 5 meter, download this commercial building drawing with all kinds of details.
Uploaded by:
Rashmi
Solanki

