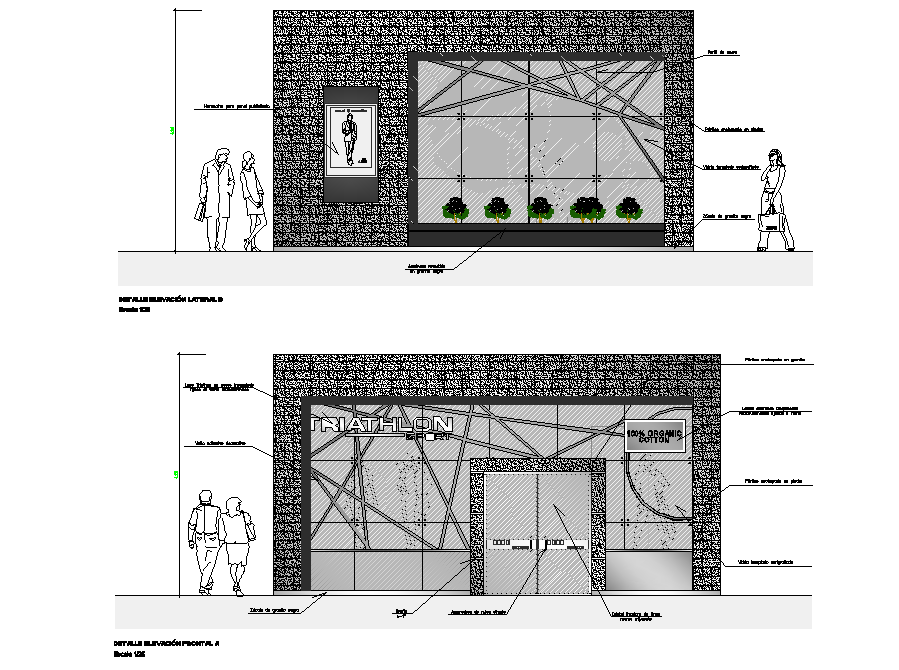Elevation commercial shop autocad file
Description
Elevation commercial shop autocad file, front elevation detail, side elevation detail, dimension detail, naming detail, glass elevation detail, landscaping detail in tree and plant detail, etc.
Uploaded by:
