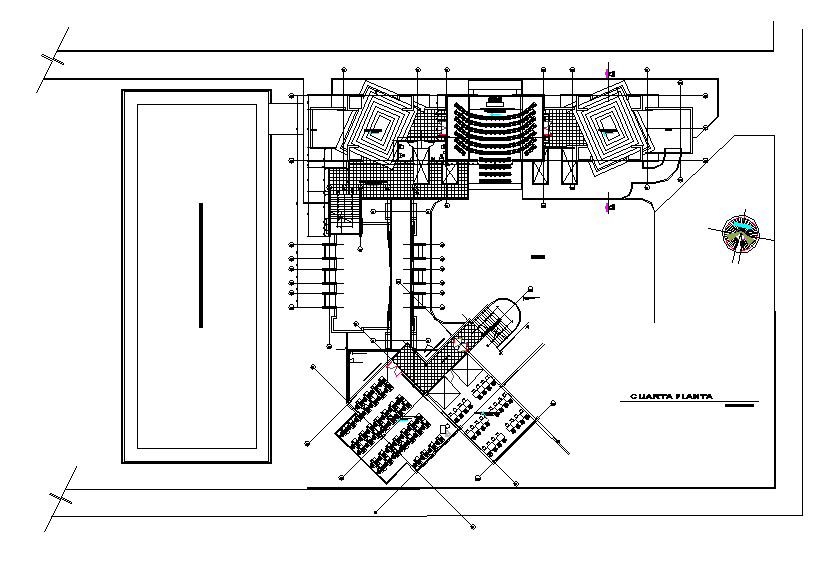Floor plan of commercial building dwg file .
Description
Floor plan of commercial building. Working Floor plan detail with auditorium detail, roofing and flooring detail, with dimensions, labels and other detail description detail.

Uploaded by:
Liam
White

