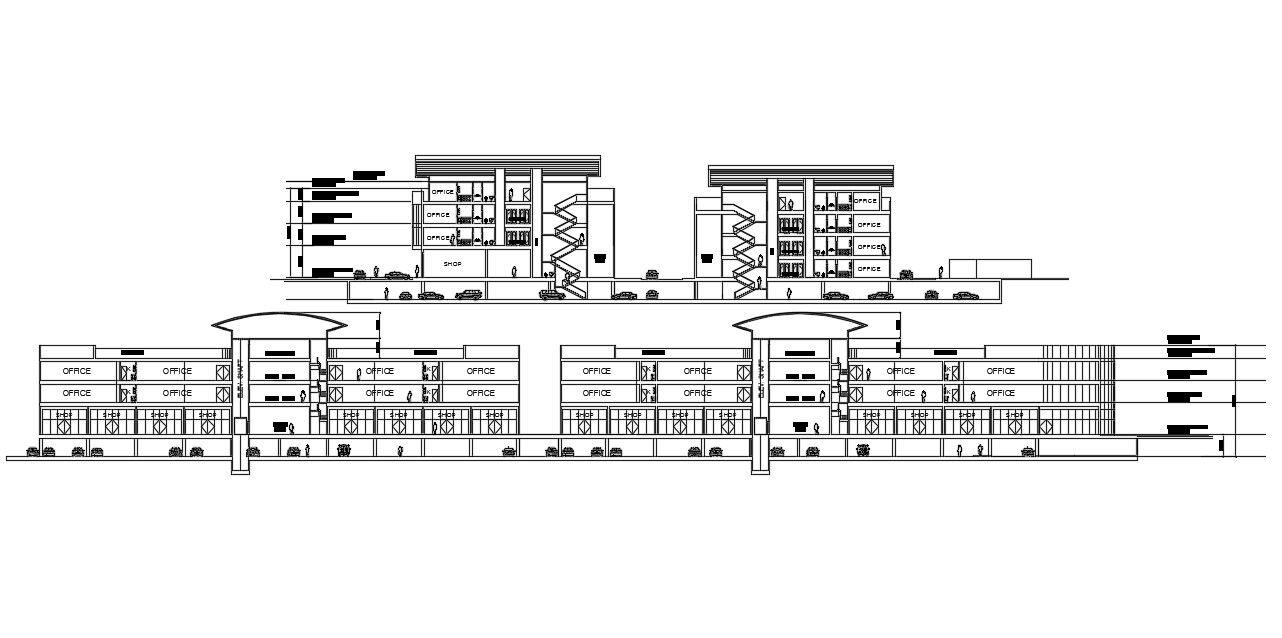Office Building Section Plan
Description
Office Building Section Plan AutoCAD file; architecture building section plan CAD drawing shows that basement parking plan with office and shops floor detail. download DWG file of corporate building and apply the idea in your project.
Uploaded by:
