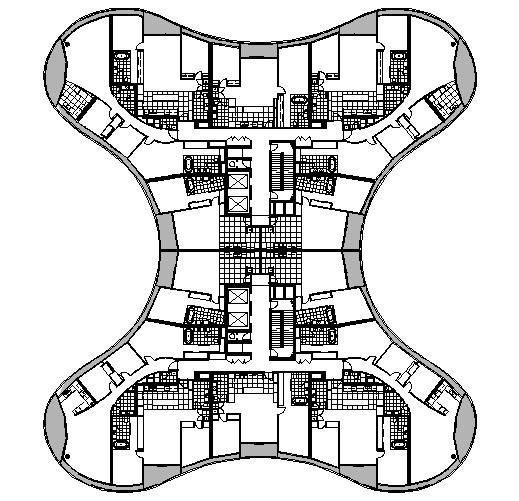Building layout plan deg file
Description
Building layout plan deg file.
Building layout plan deg file that includes top view, entry gate, wall construction, doors and window elevation, toilets,column and beam view, rooms, footing and much more of building elevation plan.
Uploaded by:

