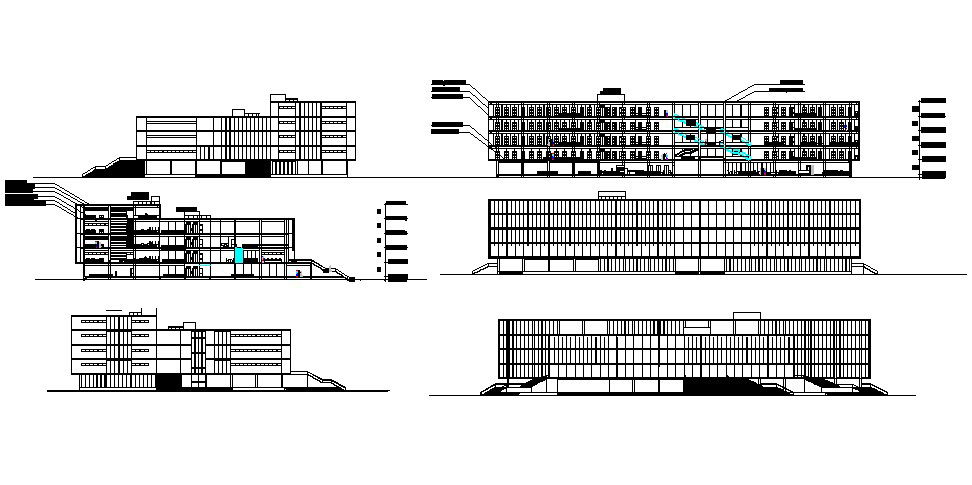Shopping Mall Elevation In AutoCAD File
Description
Shopping Mall Elevation In AutoCAD File which includes detail of front elevation, side elevation, detail of floor level, detail of staircase, cooling tower, doors, and windows.

Uploaded by:
Eiz
Luna

