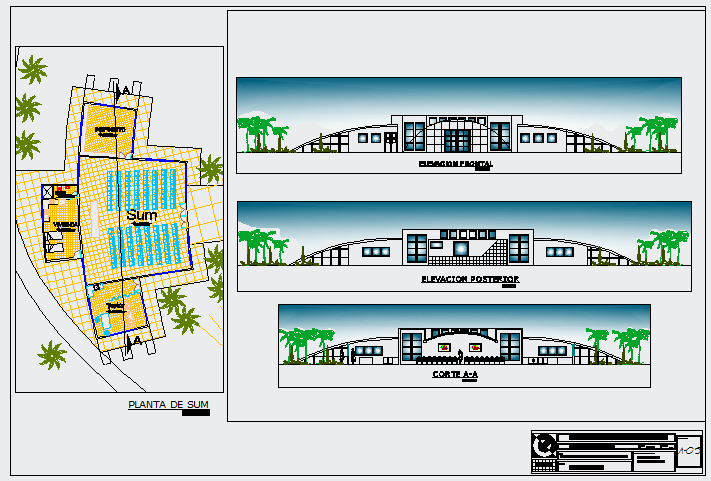Services Unit design of workshop
Description
Here the Services Unit design of workshop like Sum department,Deposit department, Topic department all department design in plan and also design Elevation view and section drawing also design in this auto cad file drawing.

Uploaded by:
Fernando
Zapata

