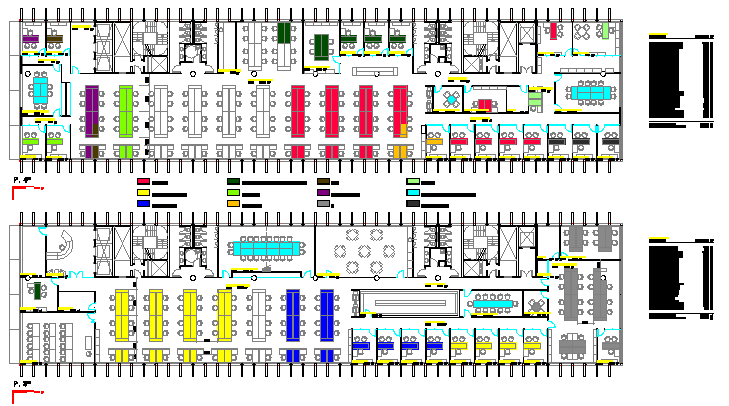Proposed furniture layout of office design drawing
Description
Here the Proposed furniture layout of office design drawing with sitting arrangement of employee of the company with standard size workstation arrangement in this layout design.
Uploaded by:
zalak
prajapati
