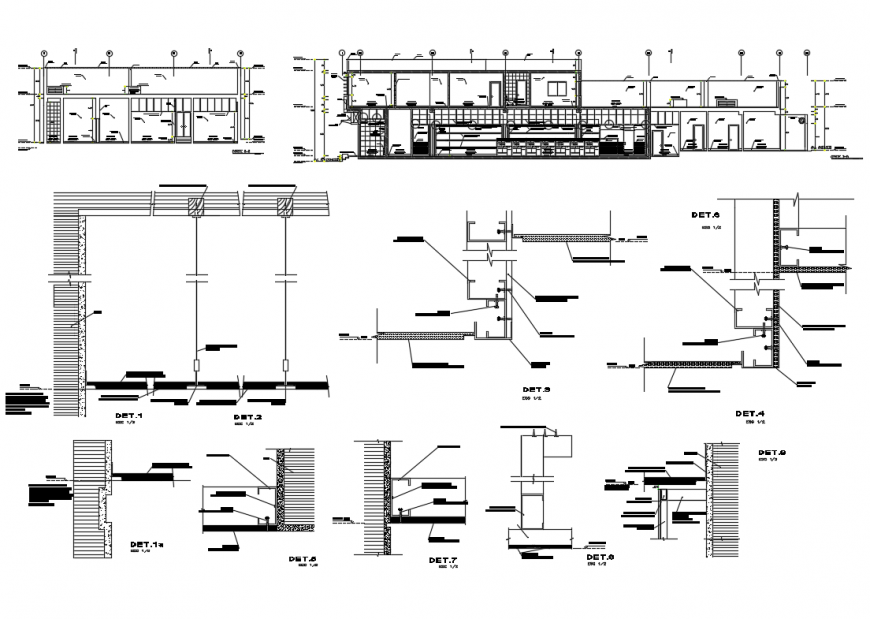Corporate building constructive section and ceiling construction details dwg file
Description
Corporate building constructive section and ceiling construction details that includes a detailed view of Smooth embossed and riveted zinc-alum roof, vapor barrier. dynafoil asphalt felt, structural osb board, expanded polystyrene, Extruded plywood, Piece pine wood, brushed dry, Vapor, concrete base, reception area, waiting area, cabin, bottom false ceiling, computer lab, bottom of grid ceiling, counselling room and library, conference room, manager cabin, accountant and much more of office building project.
Uploaded by:
Eiz
Luna

