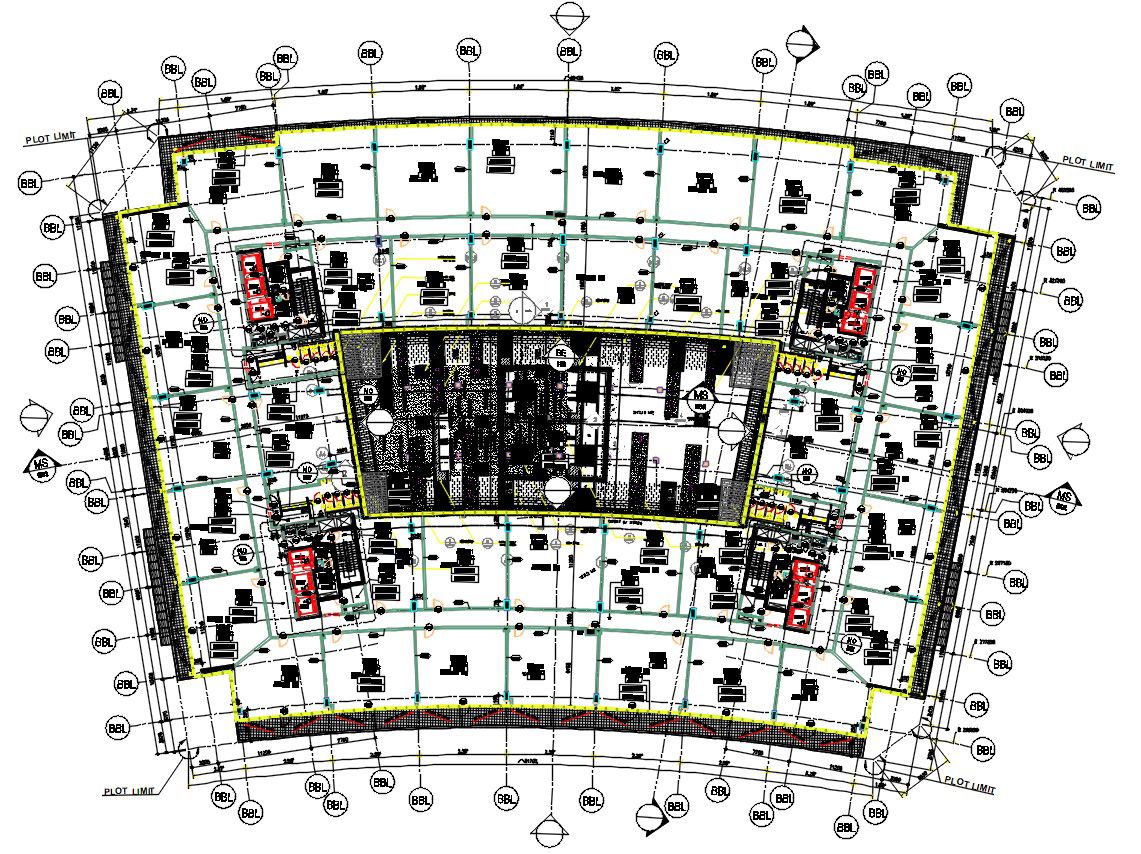Commercial Building Floor Plan With Working Drawing AutoCAD File
Description
Commercial Building Floor Plan With Working Drawing AutoCAD File; this is the commercial building floor plan includes, centerline, texting detail, toilet sanitary design, also handicap toilet detail, flooring, and landscape design in the middle of the building,panel-level indicated in the plan, and much more detail, this is the DWG file,
Uploaded by:
Rashmi
Solanki
