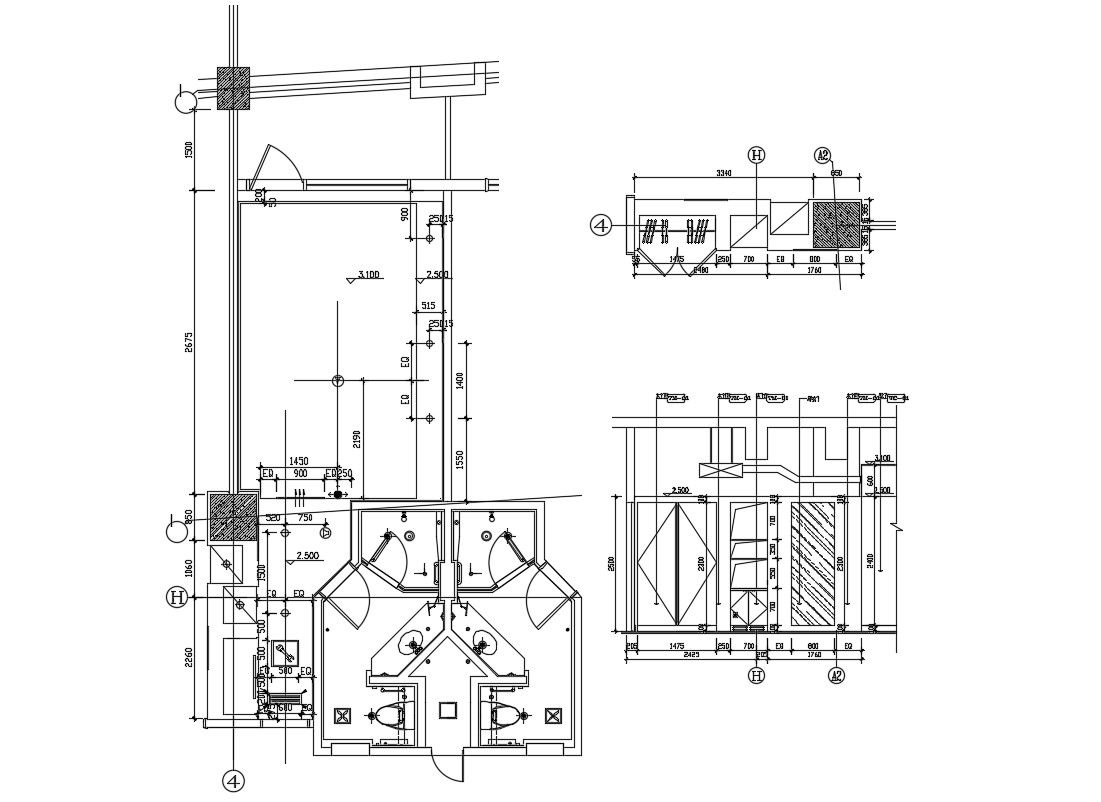Toilet Construction Drawing AutoCAD File Free
Description
Toilet Construction Drawing AutoCAD File Free; this is the toilet sanitary detail plan, wardrobe elevation, and plan, dimension detail, drainage detail, section line electric plan, and much more other detail in it, CAD file free.
Uploaded by:
Rashmi
Solanki
